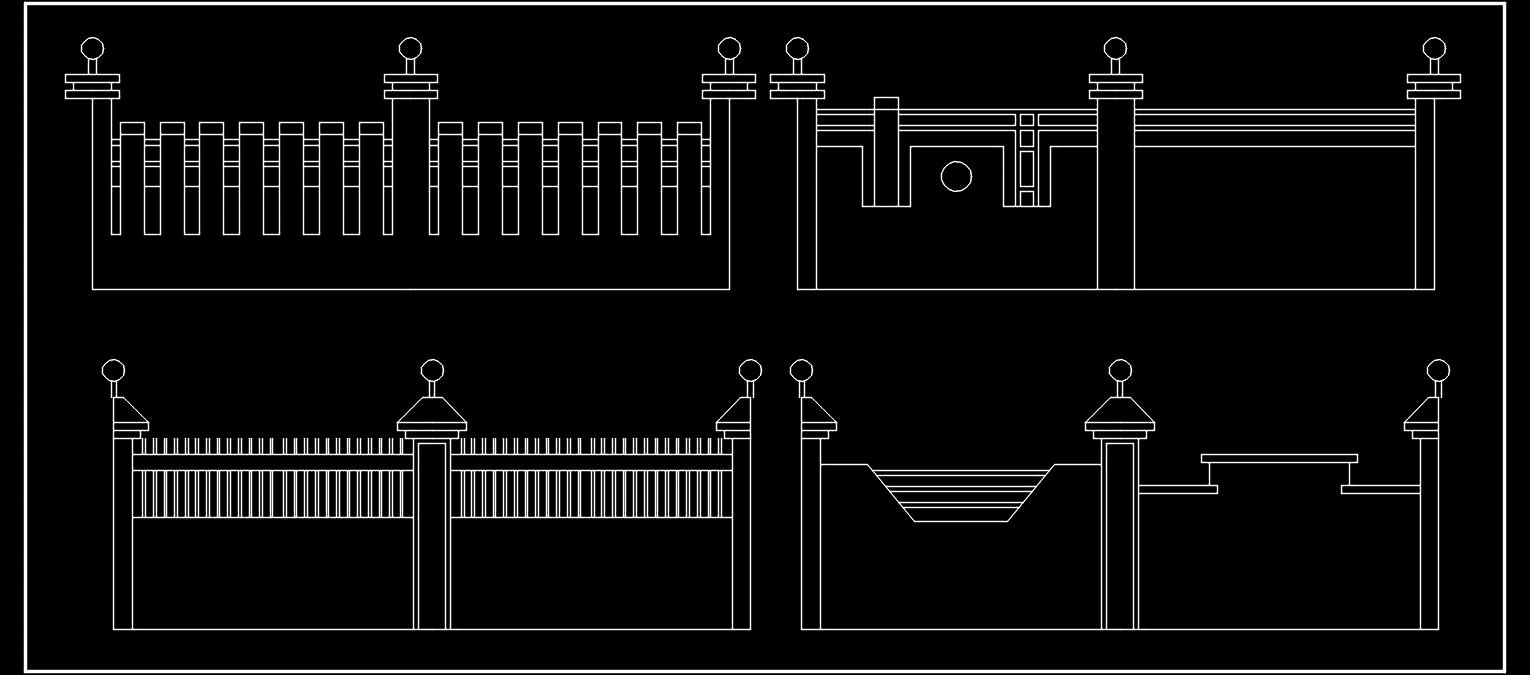Download this free Autocad DWG block featuring designs for a Boundary or Compound wall. The design combines Brick masonry with MS grill panels and reinforced concrete (R.C.C.) piers. The drawing showcases four distinct elevation designs, offering architectural versatility.
Ideal for architects and designers, this resource provides detailed CAD drawings suitable for incorporating into residential, commercial, or institutional projects. Each design variant enhances aesthetic appeal while ensuring structural integrity.

