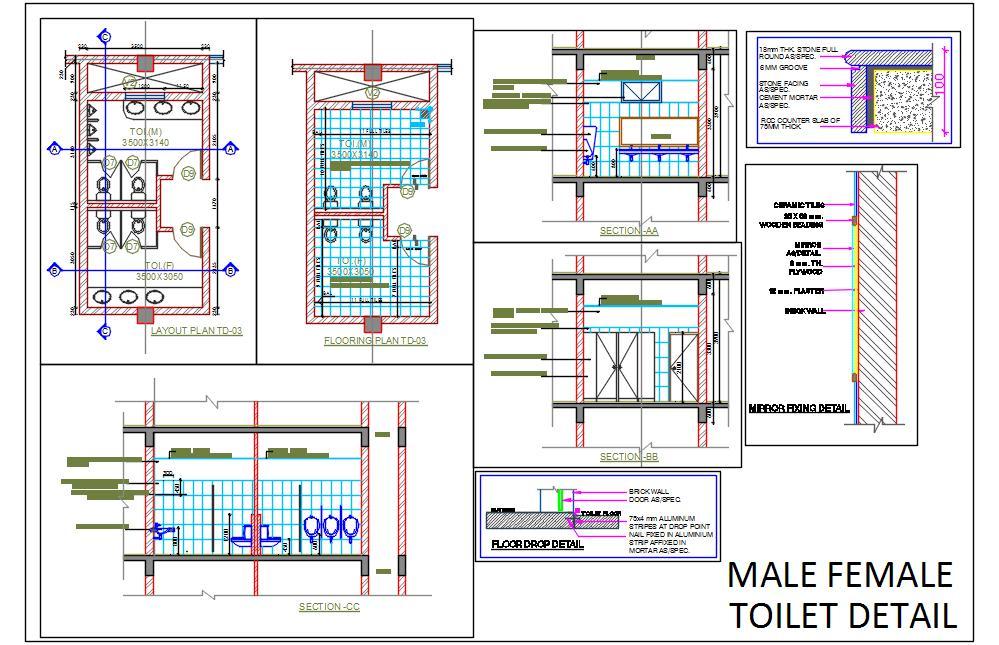This AutoCAD DWG drawing provides a comprehensive detail of male and female toilet layouts. It includes a detailed working layout plan, flooring plan, sectional elevation of each wall, mirror joinery details, floor drop specifications, and counter top fixing details. This drawing is highly useful for architects, interior designers, and contractors working on both residential and commercial projects, offering valuable insights for precise and functional toilet installations.

