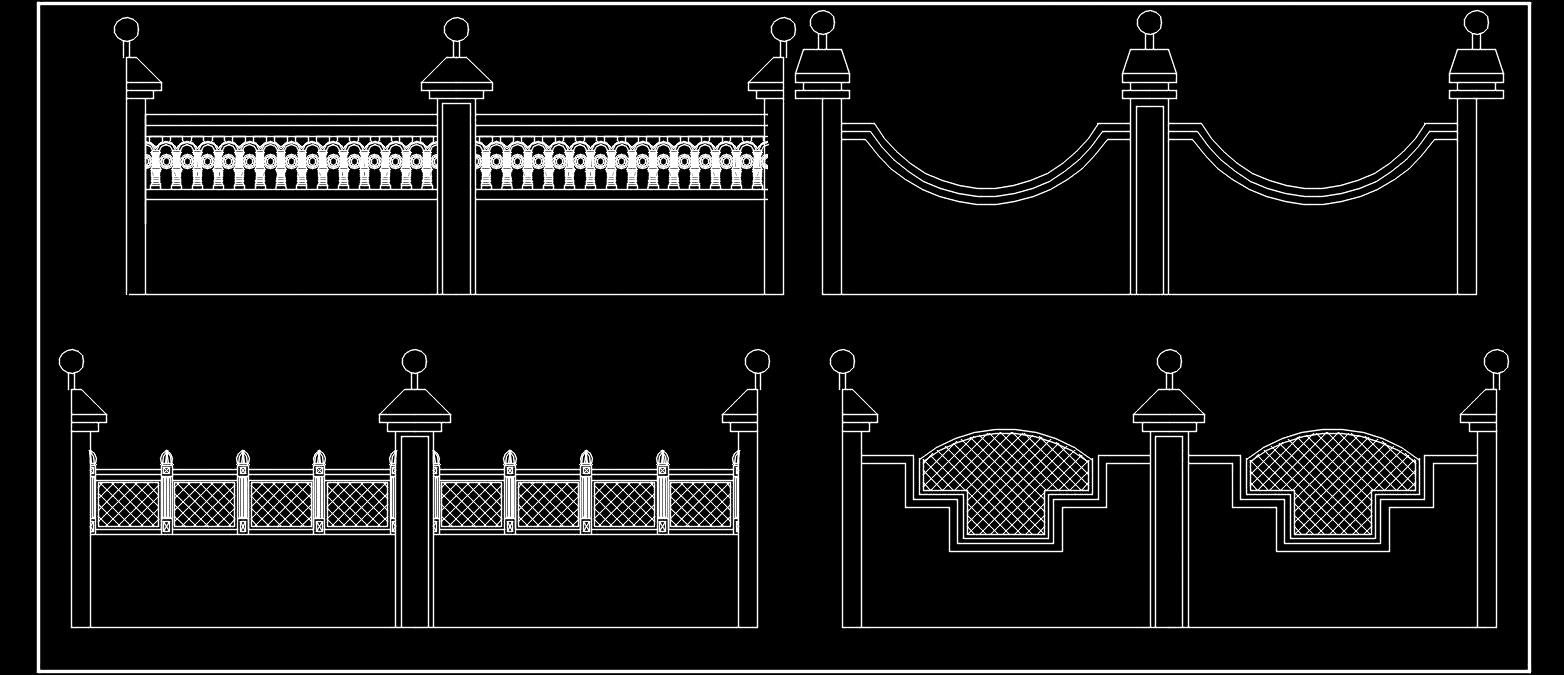Boundary Wall Elevation Drawing- Free CAD Block


| Category | Construction & Standard Details |
| Software | Autocad DWG |
| File ID | 169 |
| Type | Free |
This AutoCAD DWG drawing details the design of a training institute on ...
This CAD block features a detailed 2D design of a main door with wall ...
Download this detailed AutoCAD drawing of a bungalow spanning 95’ x 75 ...
Download this detailed AutoCAD drawing of a double bed, measuring 6 fe ...
This free AutoCAD DWG drawing showcases a simple and functional bounda ...
This Autocad drawing presents a detailed design of a Kitchen and Dinin ...