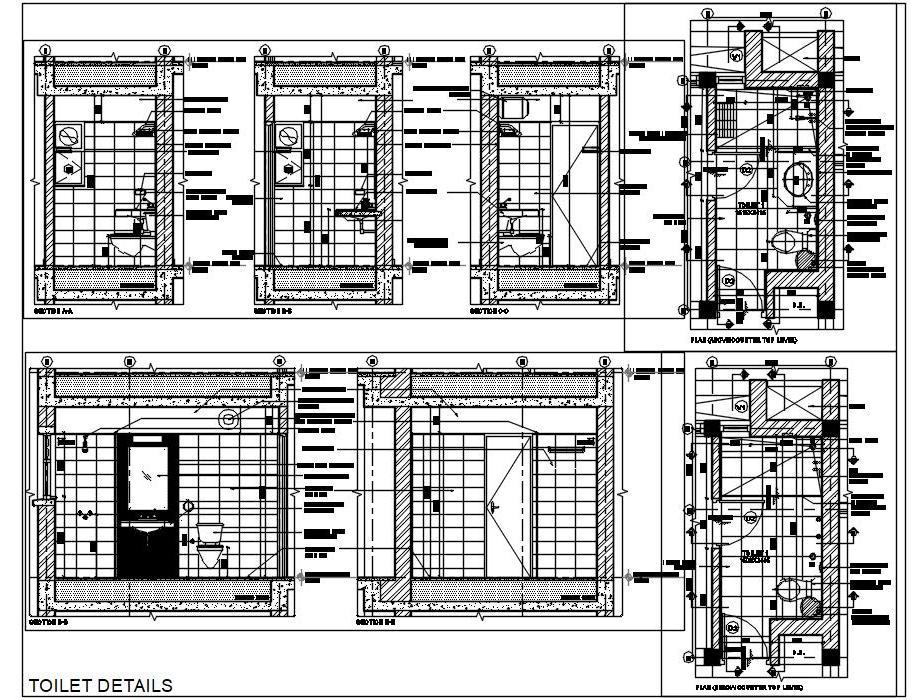This detailed AutoCAD drawing features a toilet layout with dimensions of 2700x1500 mm (approximately 9'x5'). The design includes essential elements such as a WC, basin, and shower area. This comprehensive drawing provides complete working details, including sections and elevations, along with specific information on the under-counter wash basin installation and material specifications. Ideal for architects and designers, this file offers precise and practical details for implementing the layout.

