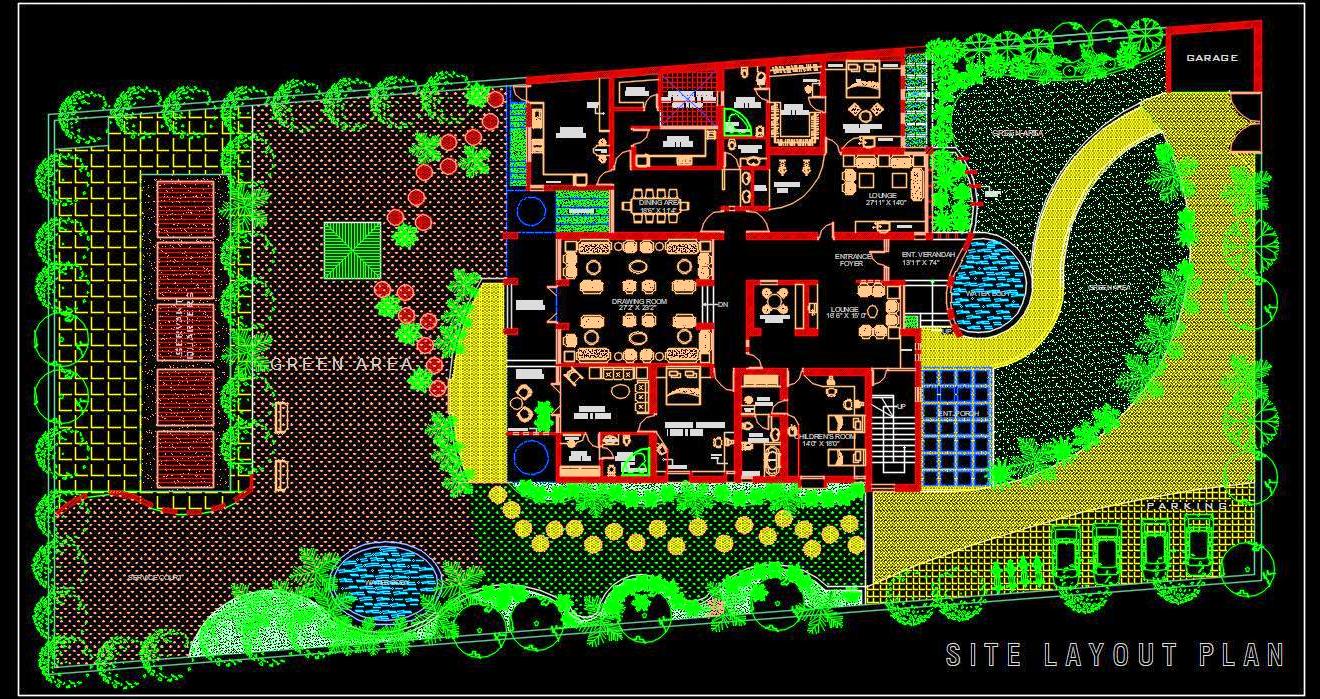Explore and download the Autocad DWG file of an expansive Farm House spreading over a 20,000 sq.ft. area. This luxurious Bungalow features 3 bedrooms with multiple lounges, a spacious kitchen, gym facilities, and more. Nestled amidst beautifully landscaped grounds, it offers a serene and picturesque environment.
The file includes a comprehensive architectural and landscaping layout plan, providing detailed insights for architects and designers. Ideal for planning and designing residential projects, this resource offers intricate details to enhance your architectural projects.

