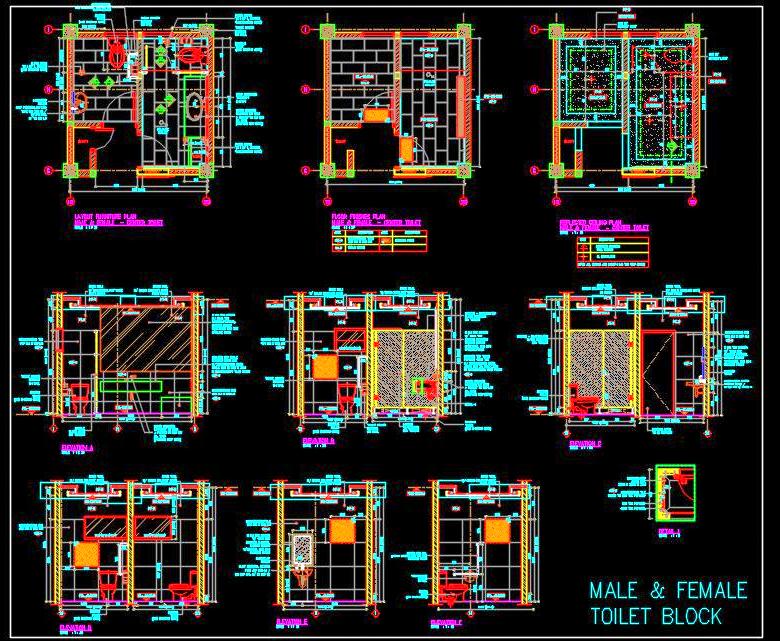Discover this detailed AutoCAD drawing of a male and female toilet block, measuring 3500 x 3200 mm. Each toilet includes a wash basin and WC, designed separately for privacy and convenience. The drawing provides comprehensive working details, featuring layout furniture plans, floor finishes plans, and reflected ceiling plans. It also includes sectional elevations of all sides of both toilets, complete with elevation levels and material specifications.

