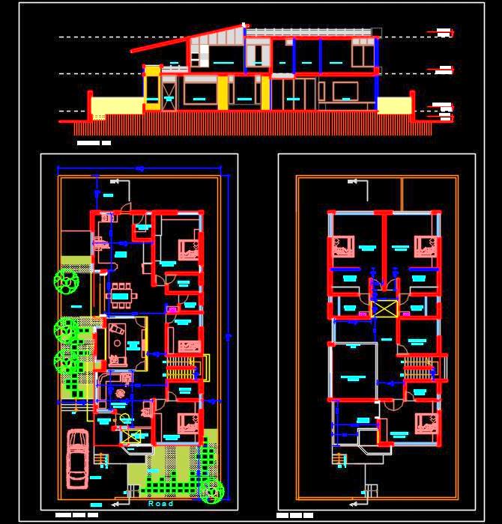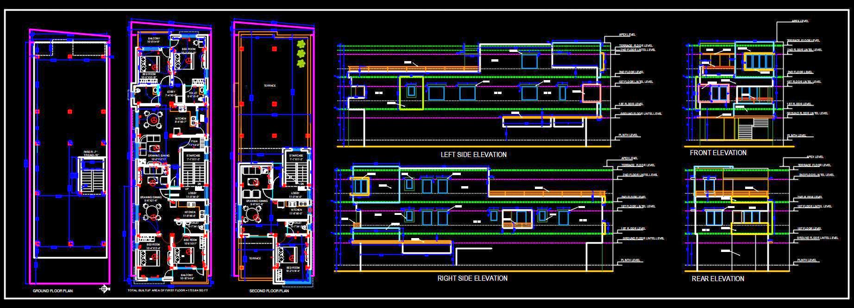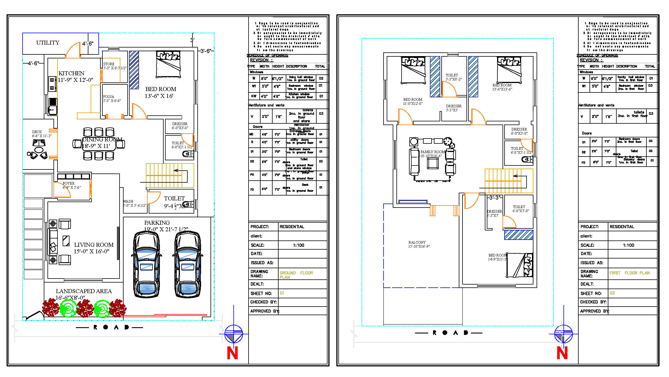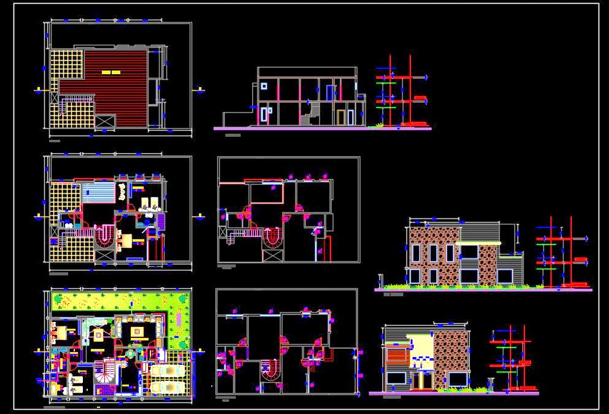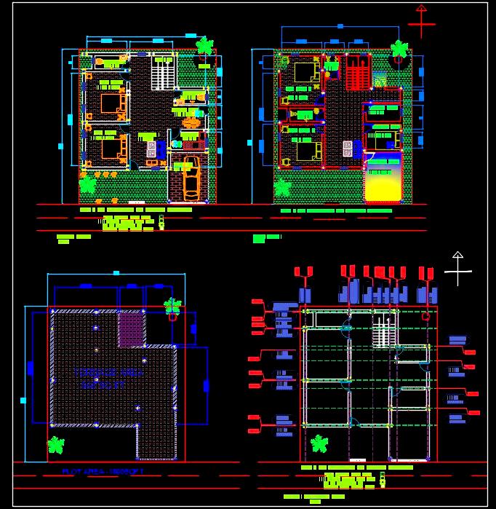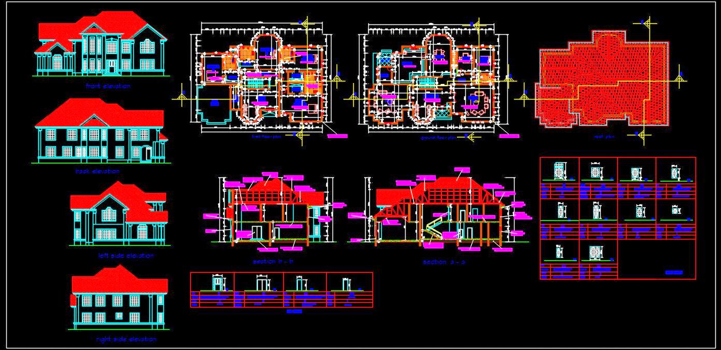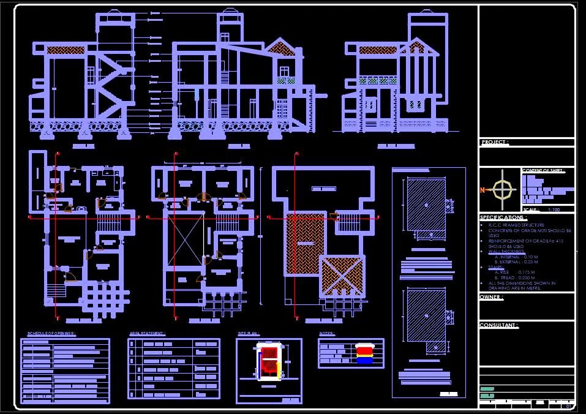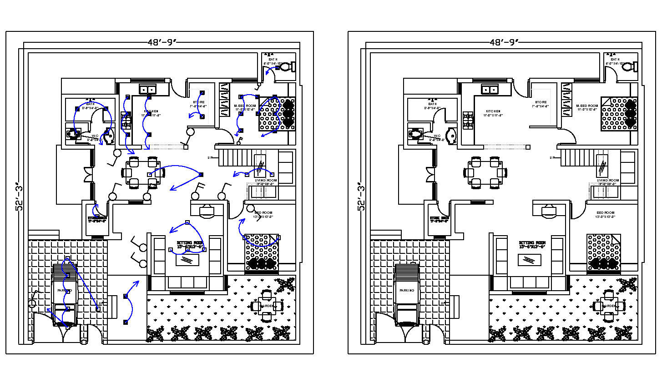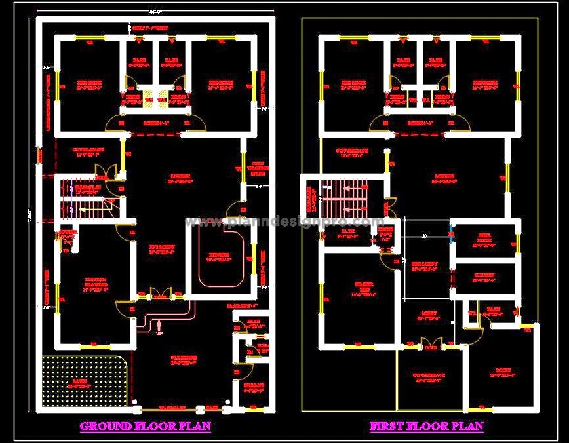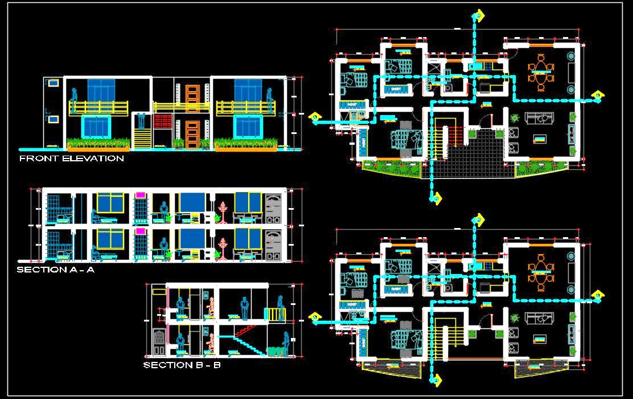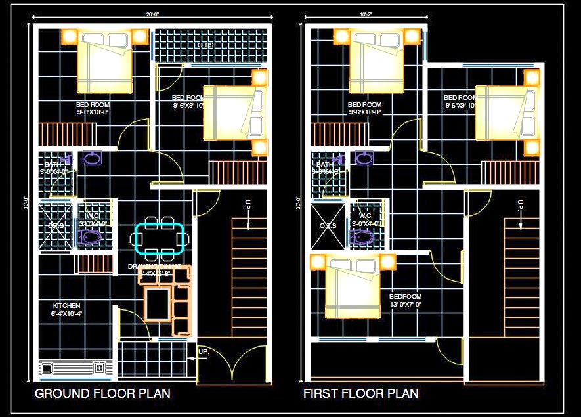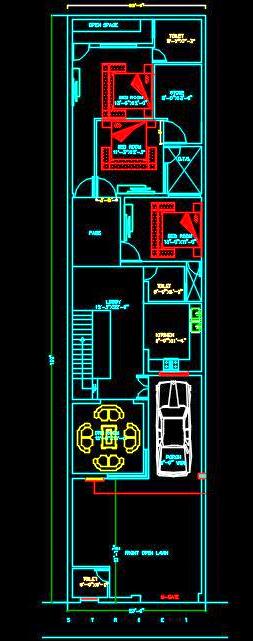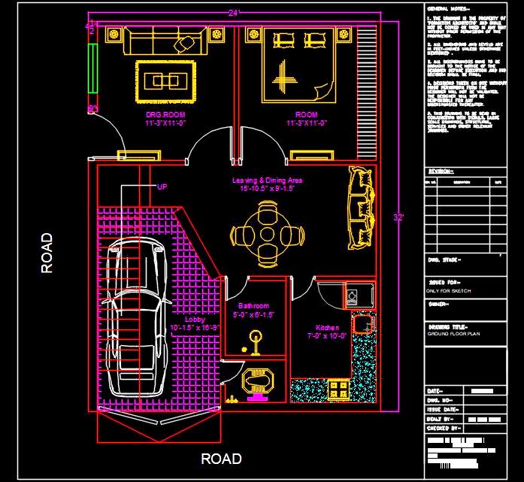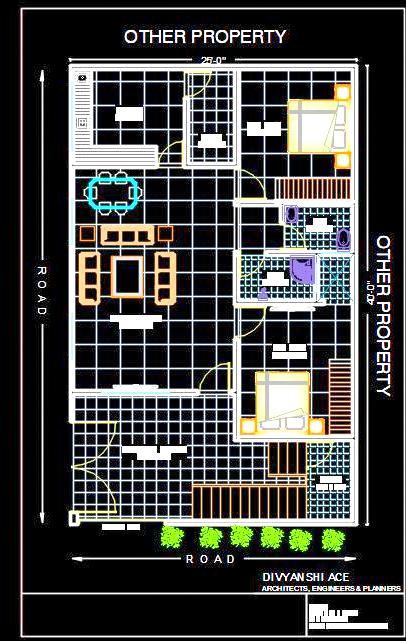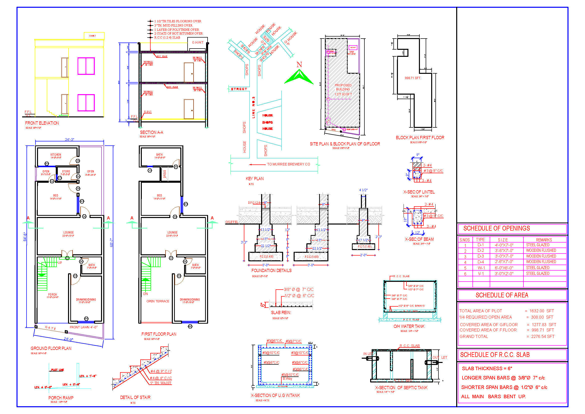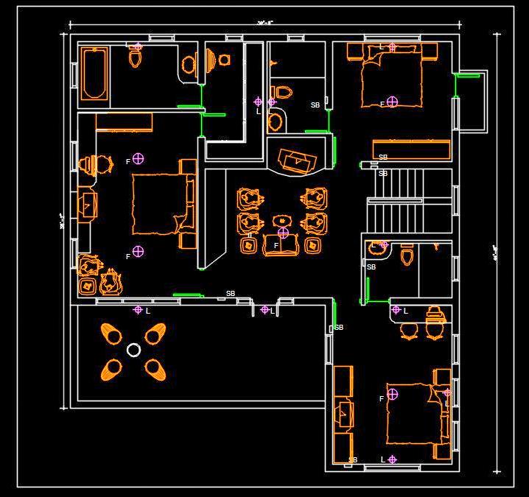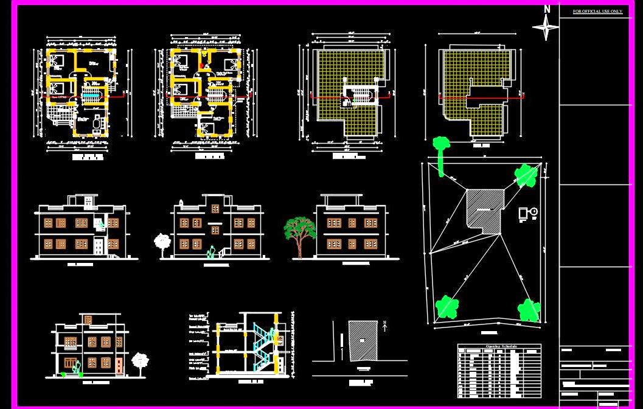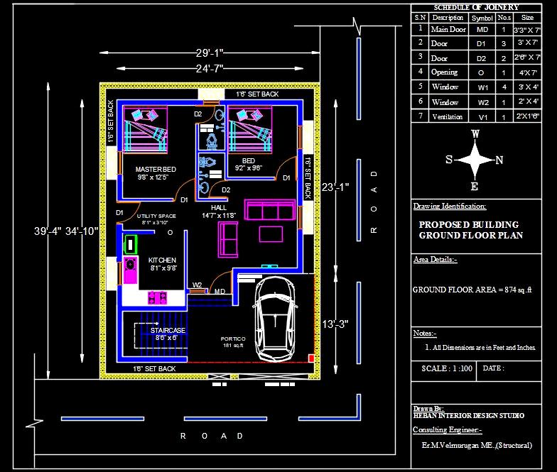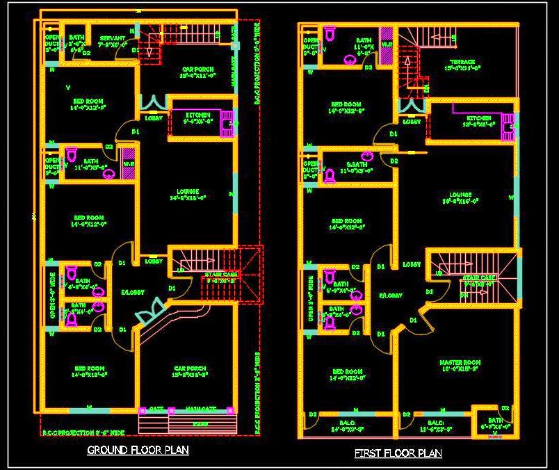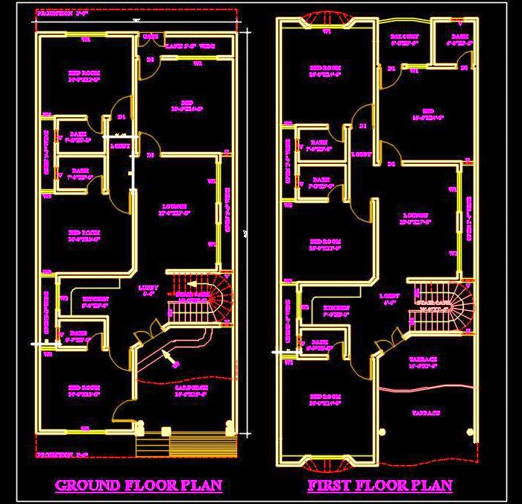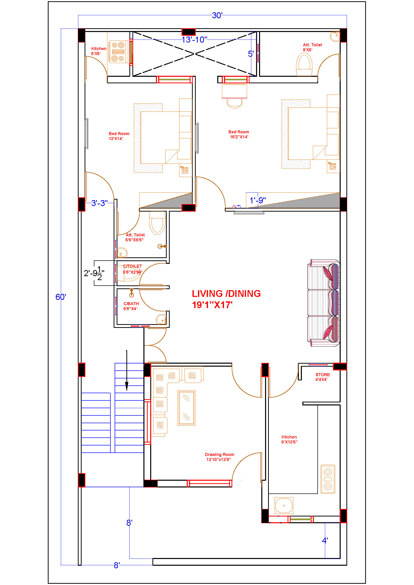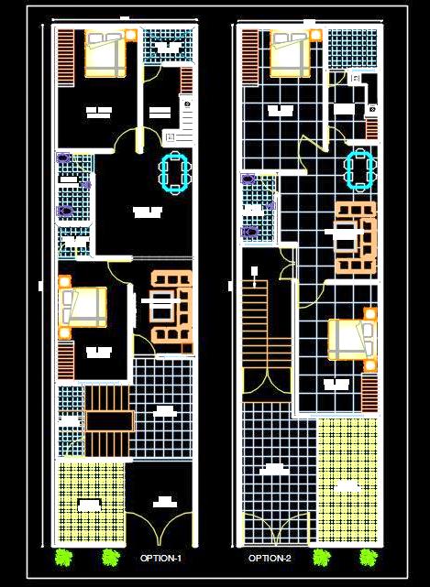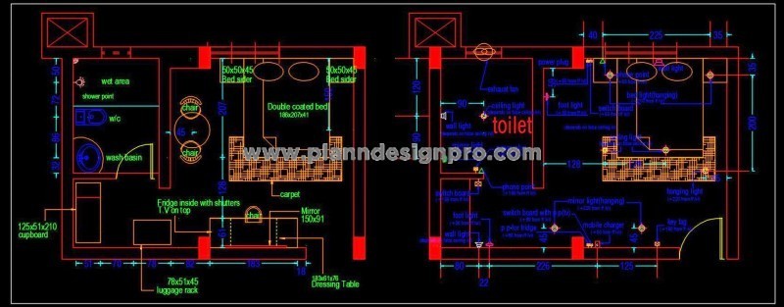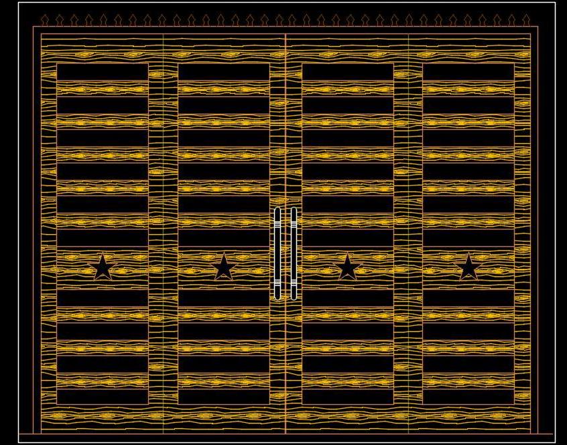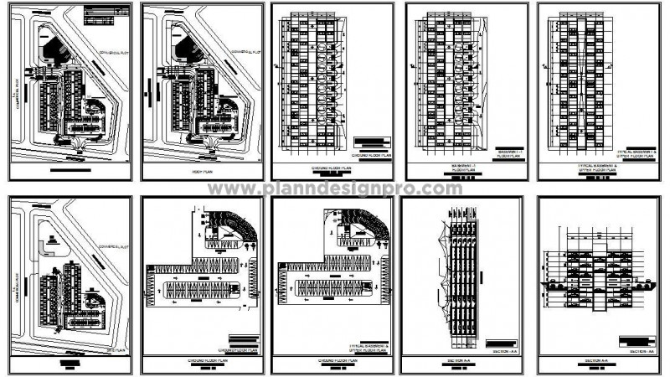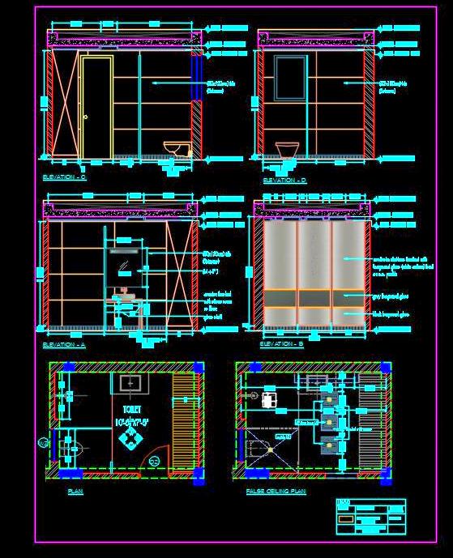'Plan N Design' - All Drawings
Architectural Plan for 45'x90' Duplex House - Autocad DWG
This Autocad drawing showcases a thoughtfully designed duple ...
Dual House Plan CAD Detail- 25'x75' Plot Size
Explore this detailed AutoCAD drawing of a Dual House Plan, ...
Duplex House CAD Design for 40'x60' Plot
Explore this detailed AutoCAD drawing of a duplex house, sho ...
Duplex House DWG Download- Duplex House DWG Download
Explore this Autocad house plan drawing download of a duplex ...
Duplex House Design on 40'x50' Plot- Free CAD Download
Download this free AutoCAD drawing of a duplex house, design ...
Duplex House Plan with Timber Truss Roof - AutoCAD Drawing
Discover and download the Autocad drawing of a duplex house, ...
Duplex Submission Drawing DWG for 35'x60' Plot
This Autocad drawing showcases a modern duplex residential b ...
Free AutoCAD House Plan for 50'x50' Plot
Discover this meticulously crafted AutoCAD drawing presentin ...
Free Autocad Duplex House Plan with Timber Roof
Download the free Autocad house plan drawing of a duplex hou ...
2-Storey House Layout DWG - Modern 45'x75' Design
Download detailed Autocad house plans for a 2-storey home on ...
2-Storey House Plan DWG - Full Architectural Design
Download the detailed AutoCAD architecture DWG file of a spa ...
20'x30' Residential House CAD Drawing Free Download
Download this Free AutoCAD drawing of a residential house pl ...
25'x100' House Plan in AutoCAD - Free DWG Download
Download this free AutoCAD drawing of a residential house pl ...
25'x30' House Design AutoCAD Drawing Free Download
Download this Free AutoCAD drawing of a residential house pl ...
25'x40' House Design DWG Drawing Free Download
Download this Free AutoCAD drawing of a residential house pl ...
25'x65' House Plan Submission Drawing in AutoCAD
Download this detailed AutoCAD drawing of a residential hous ...
3 BHK House Plan on 40'x45' Plot - Free CAD Layout
Download this free Autocad house plan drawing showcasing eff ...
30'x40' Plot Duplex Design- House Submission Drawing
This Autocad drawing provides a comprehensive submission pla ...
30'x40' Residential House CAD Drawing Free Download
Download this Free AutoCAD drawing of a residential house pl ...
30'x60' Duplex House Plan - Free DWG Download
Download free Autocad house plans in DWG format, featuring t ...
30'x60' Duplex House Plans - Free Autocad DWG Download
Download these free Autocad house plans in DWG format, showc ...
30'x60' House Ground Floor Plan in AutoCAD DWG
Explore and download this comprehensive AutoCAD drawing, met ...
15'x60' Residential House Design Free CAD File Download
Download this Free AutoCAD drawing of a residential house pl ...

Join Our Newsletter!
Enter Your Email to Receive Our Latest newsletter.

