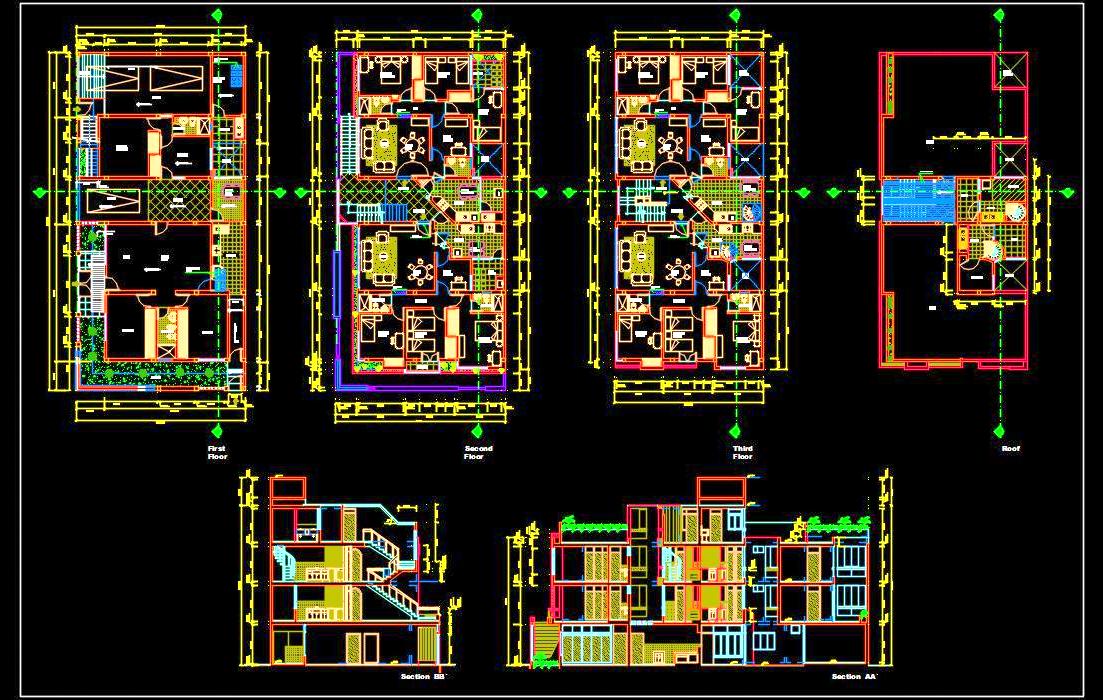Multi-Family House Design DWG 12x24m, G+2 Floors


| Category | Residential Spaces |
| Software | Autocad DWG |
| File ID | 1015 |
| Type | Paid |
This AutoCAD drawing presents a well-planned auditorium designed for a ...
This AutoCAD DWG drawing provides a comprehensive design for a flushin ...
Download this comprehensive AutoCAD drawing of a group housing project ...
This AutoCAD DWG drawing features a traditional design for a rectangul ...
Explore this detailed AutoCAD DWG file illustrating the installation d ...
This AutoCAD drawing presents a detailed structure for a cut-out in a ...