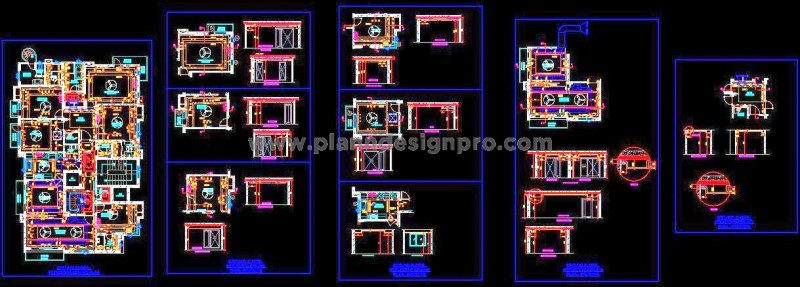This AutoCAD drawing features detailed space planning, HVAC layouts, and a Reflected Ceiling Plan (RCP) for a spacious 4 BHK independent floor. The drawing includes separate sections for all rooms, providing precise details on RCP sections, as well as the location of doors and windows. Architects and designers will find this DWG file valuable for residential projects, as it offers a comprehensive layout for efficient HVAC integration and ceiling design. Ideal for ensuring functional space planning and proper ventilation, this CAD block is a must-have for anyone working on residential interiors.

