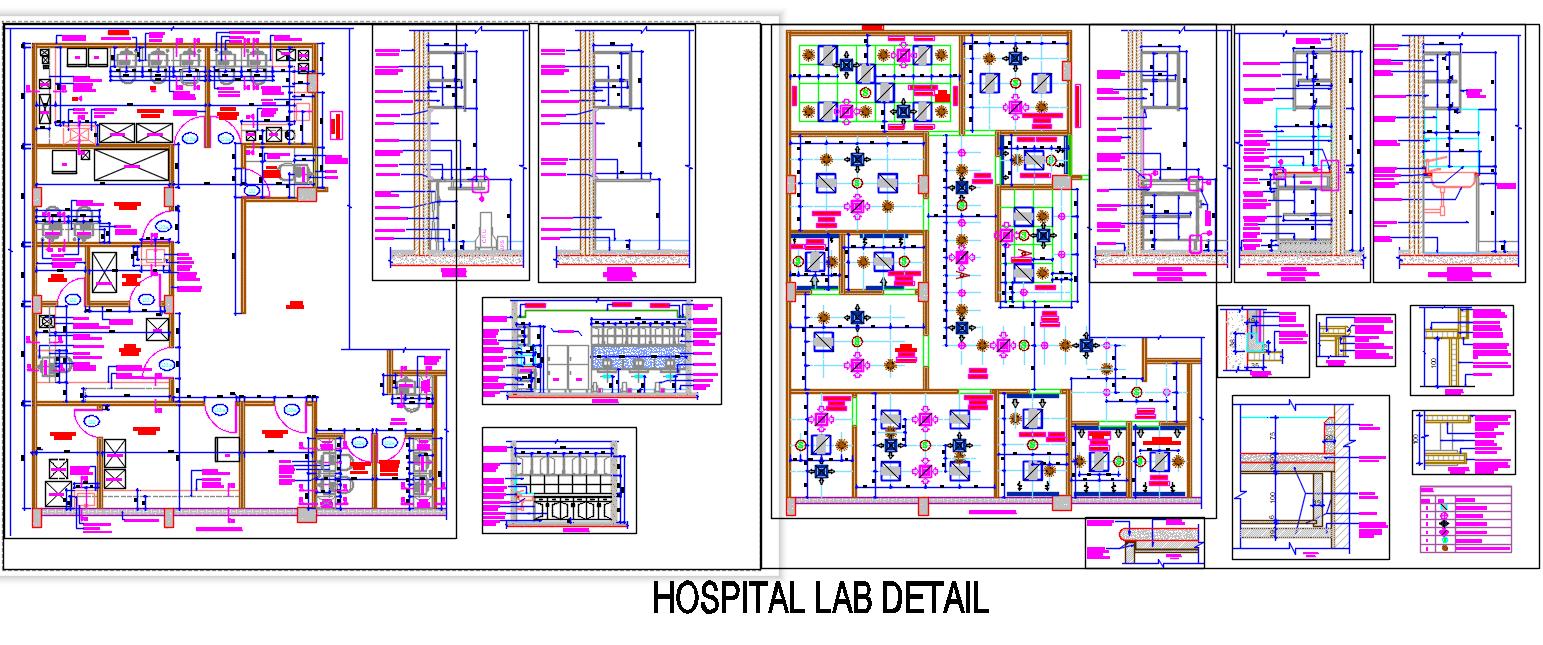Hospital Lab Design CAD- Clinical & Specialized Labs


| Category | Healthcare & Wellness |
| Software | Autocad DWG |
| File ID | 654 |
| Type | Paid |
This free AutoCAD DWG drawing provides a detailed sectional elevation ...
Explore this comprehensive Autocad working drawing of a modern bedroom ...
This AutoCAD drawing provides a comprehensive layout for a Hotel Suite ...
Explore the detailed Autocad drawing of a modern multi-storey office c ...
Explore this detailed Autocad drawing of a beautifully designed wooden ...
This AutoCAD drawing features a detailed design of an office space loc ...