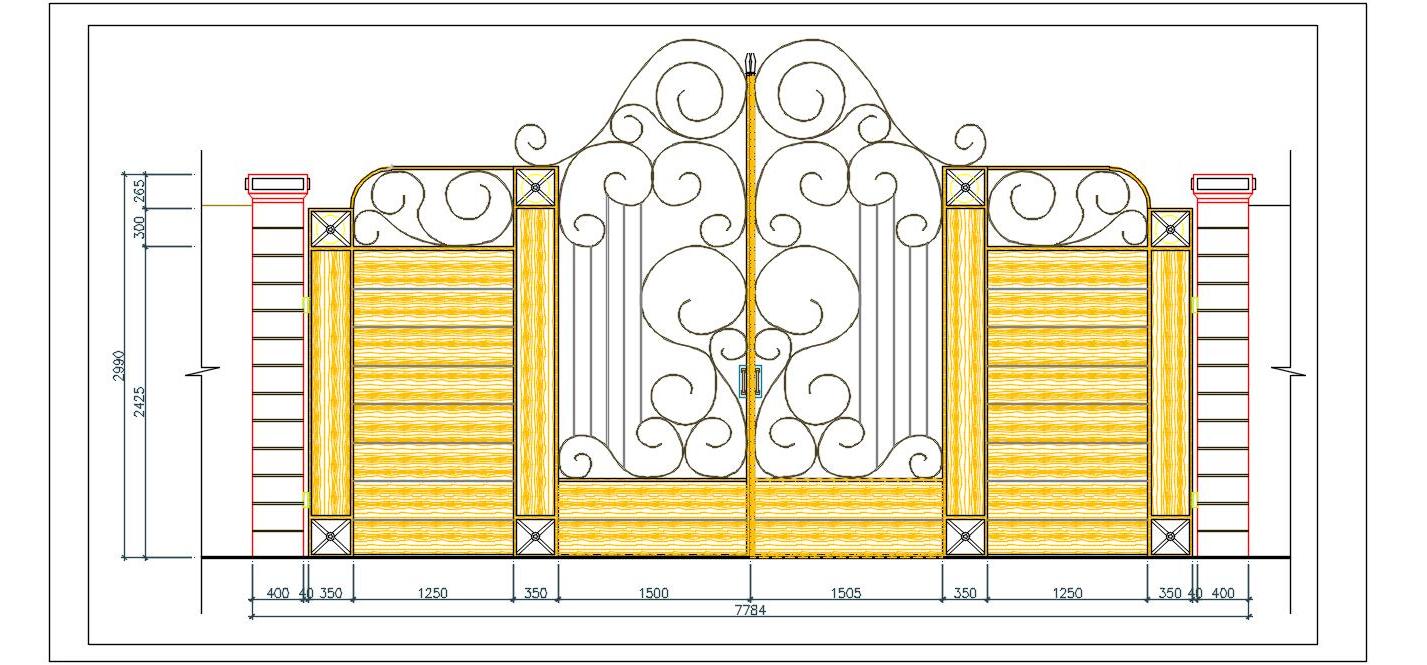Download this detailed AutoCAD block featuring a Main Entrance Gate Design measuring 7.5 x 3.0 meters. The gate combines ornamental design elements with horizontal and vertical paneling, flanked by two piers. The panels are textured to resemble wood, adding to the gate's aesthetic appeal. This CAD drawing includes a comprehensive elevation view of the main entrance gate, highlighting material textures for realistic visualization.

