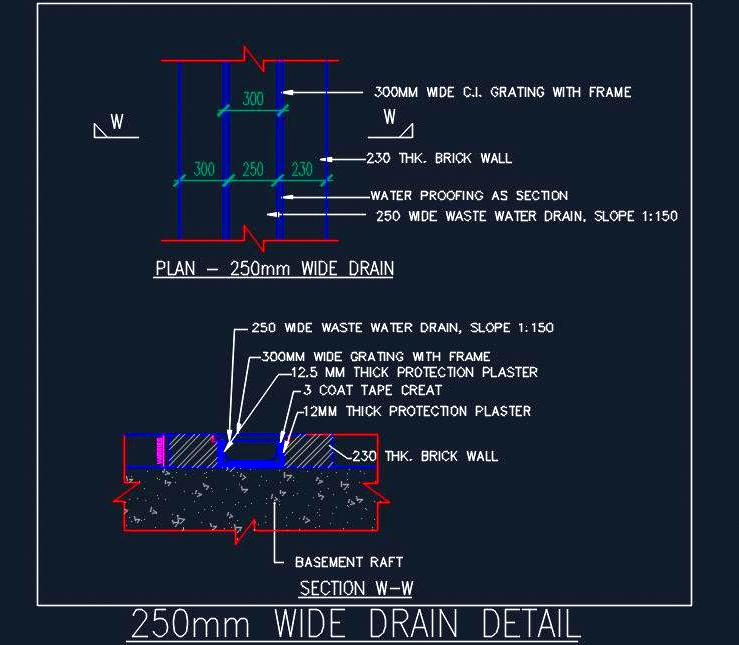Waste Water Drain Detail - Autocad Drawing with Specs


| Category | Engineering & Technical Drawings |
| Software | Autocad DWG |
| File ID | 493 |
| Type | Free |
This AutoCAD DWG drawing provides a detailed plumbing design for publi ...
Download the Autocad architecture DWG file of a multi-family residenti ...
Access this detailed AutoCAD drawing showcasing typical shrub planting ...
Discover the AutoCAD drawing of an expansive, high-end walk-in closet ...
This free AutoCAD drawing provides a detailed structure design of an R ...
Explore this detailed Autocad drawing of a well-designed duplex house, ...