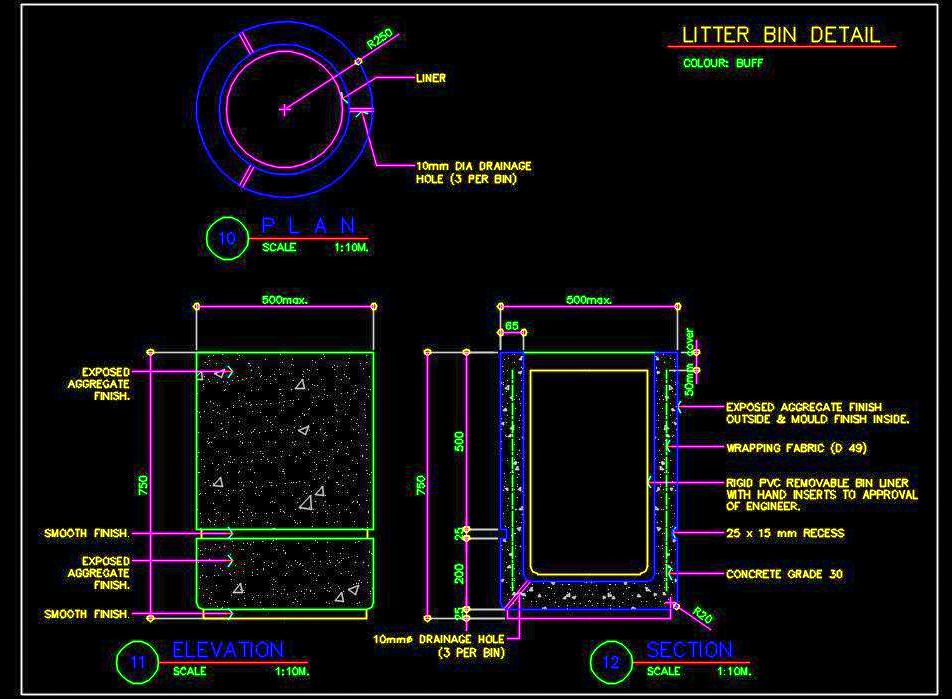Discover the precise Autocad drawing of an Outdoor Trash Bin designed for park areas. This bin features a robust construction in Exposed Aggregate Finish, measuring 500 mm in diameter and standing 750 mm tall. It includes a removable bin liner and a drainage hole for easy maintenance.
The drawing encompasses comprehensive plans, elevations, and sections, accompanied by detailed material specifications. Ideal for architects and designers, this CAD file provides a complete blueprint for integrating functional and aesthetic waste management solutions into outdoor spaces.

