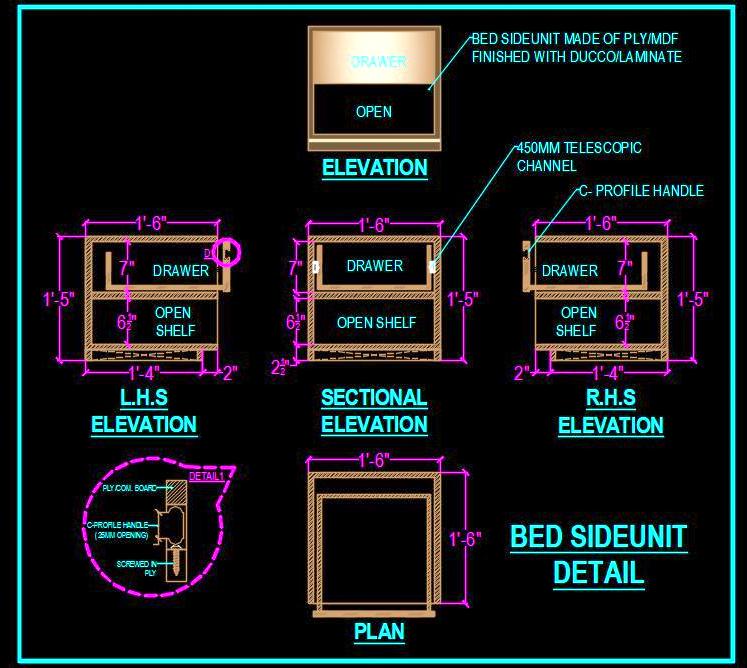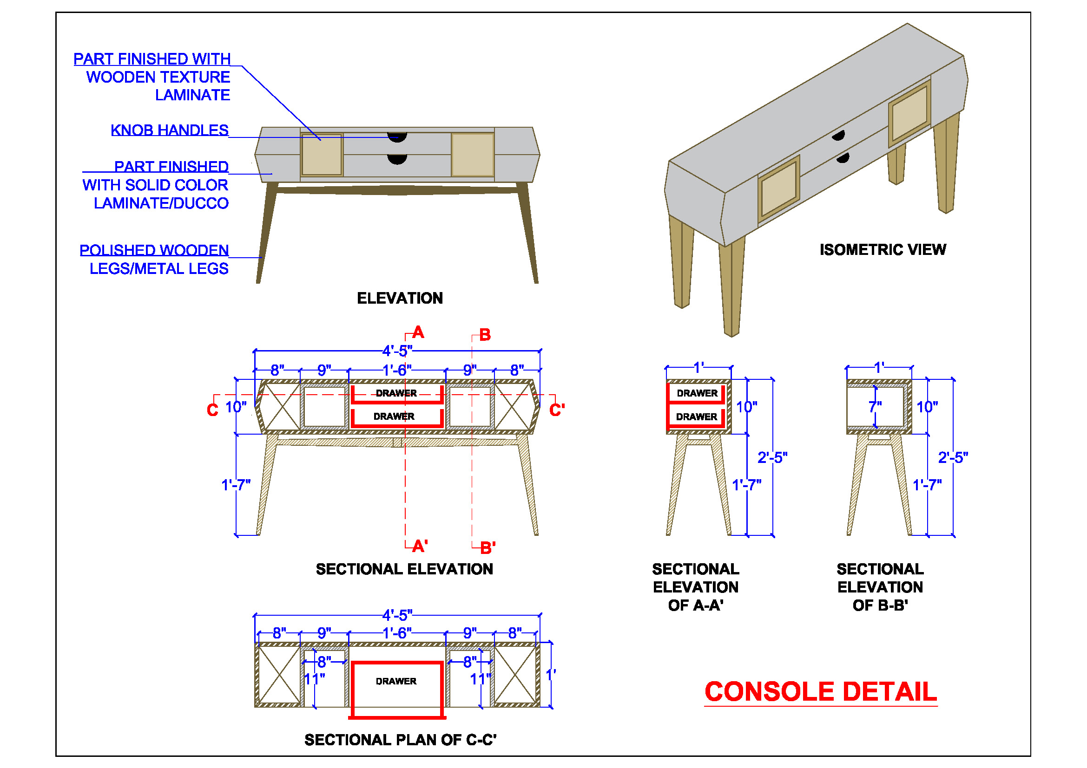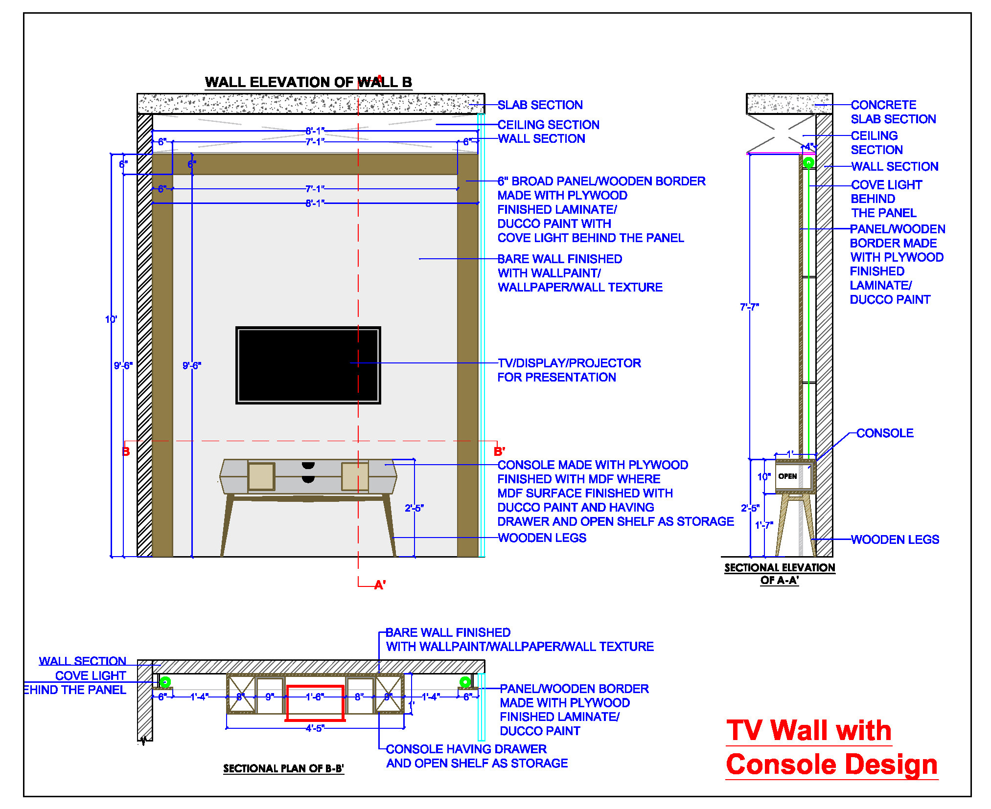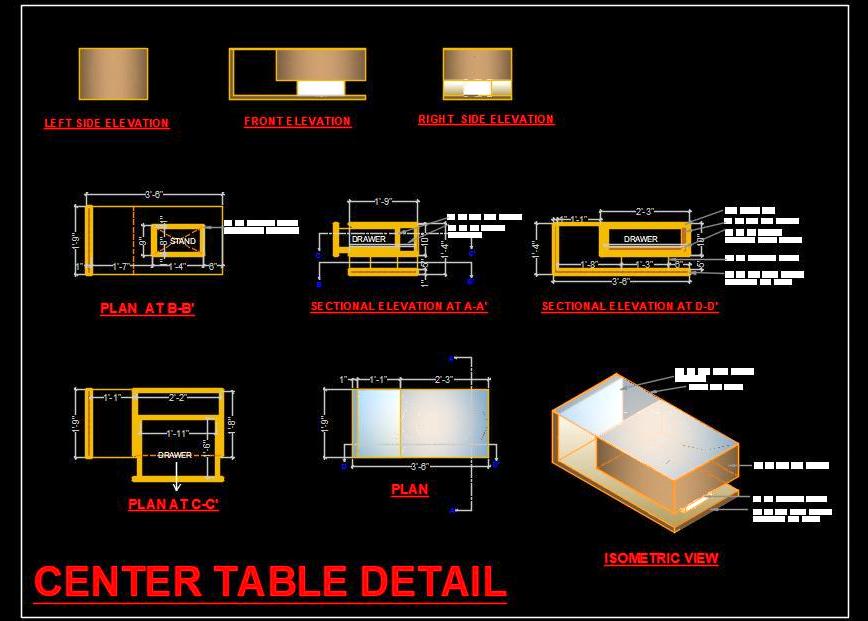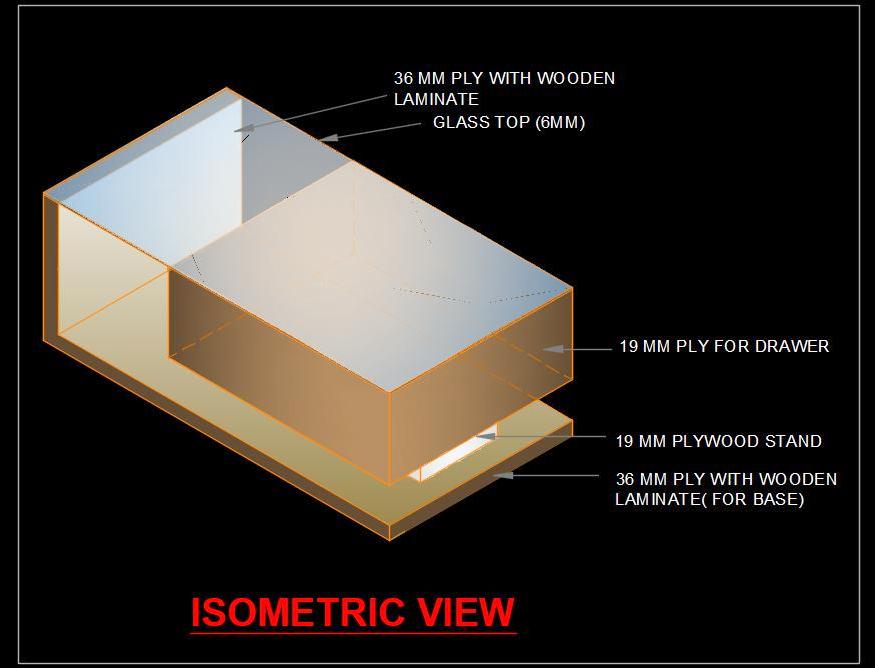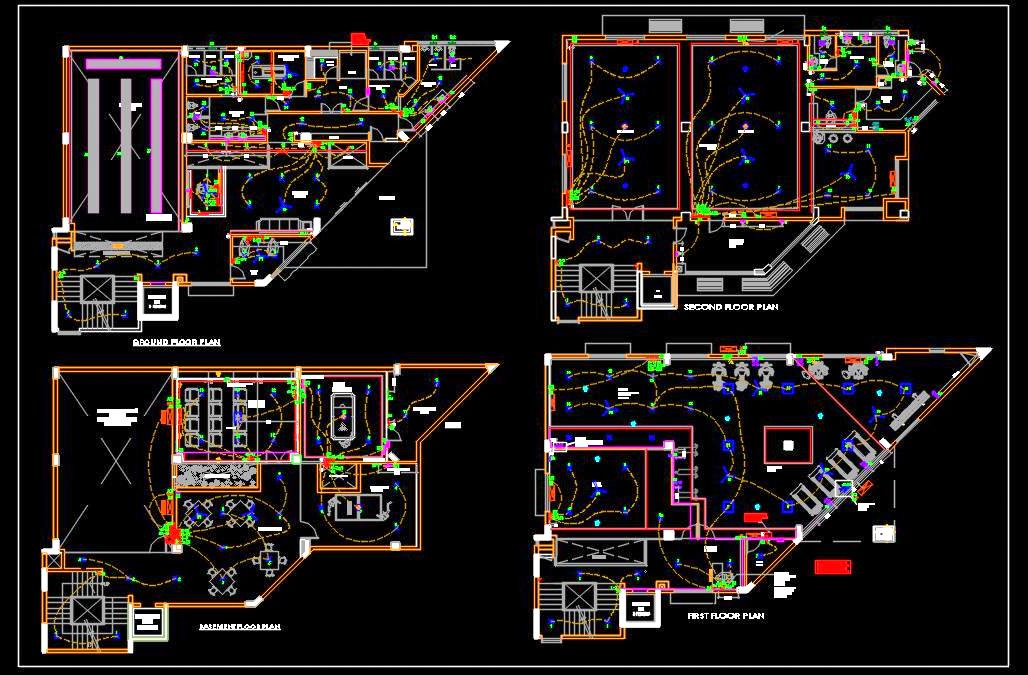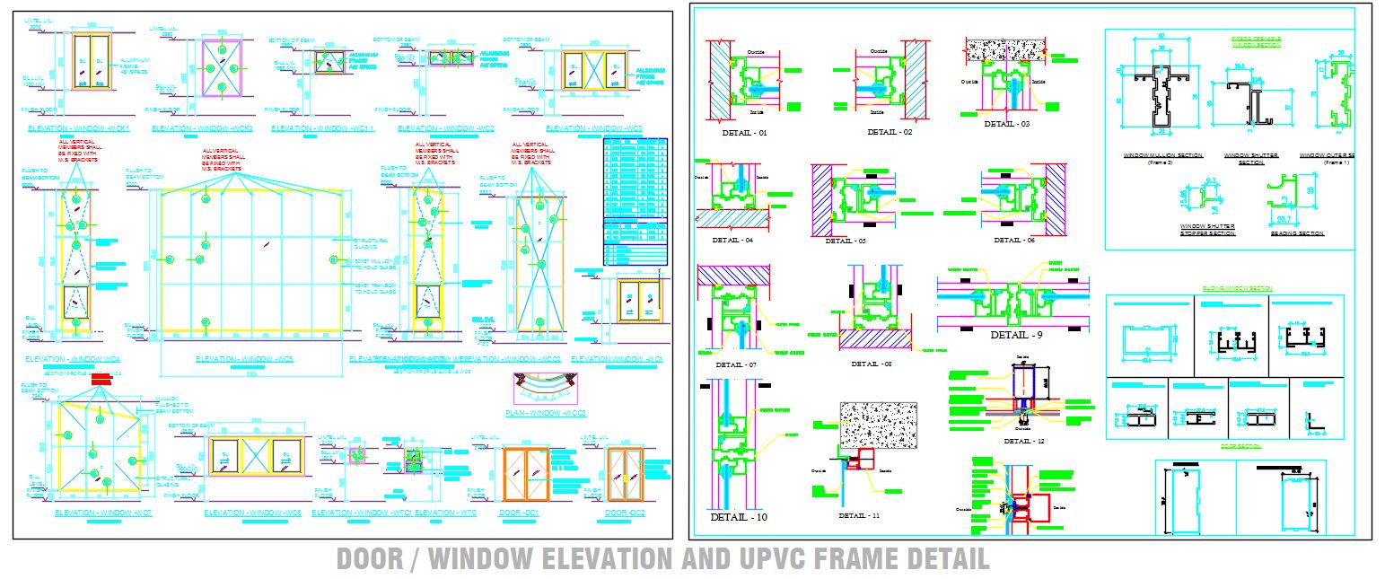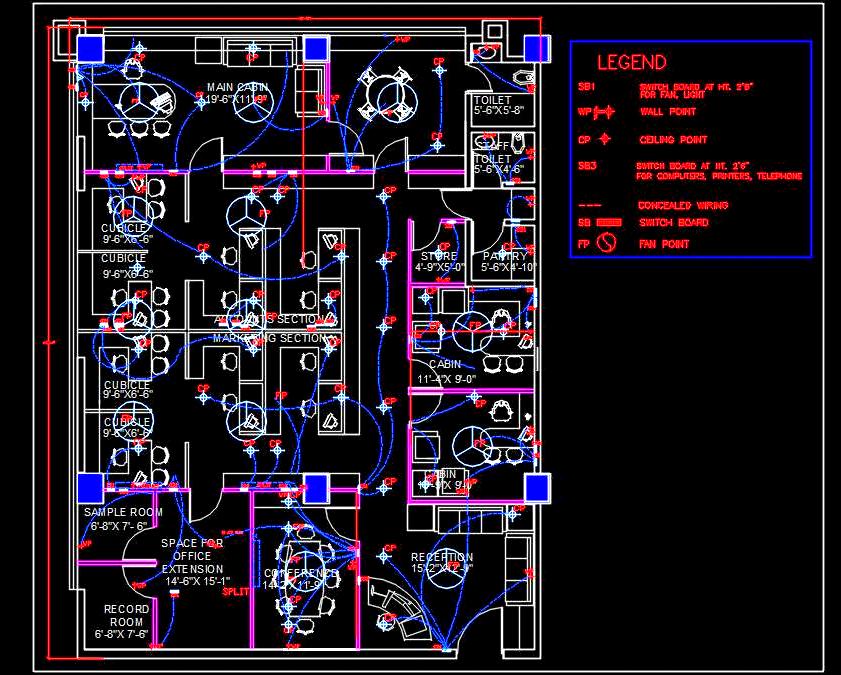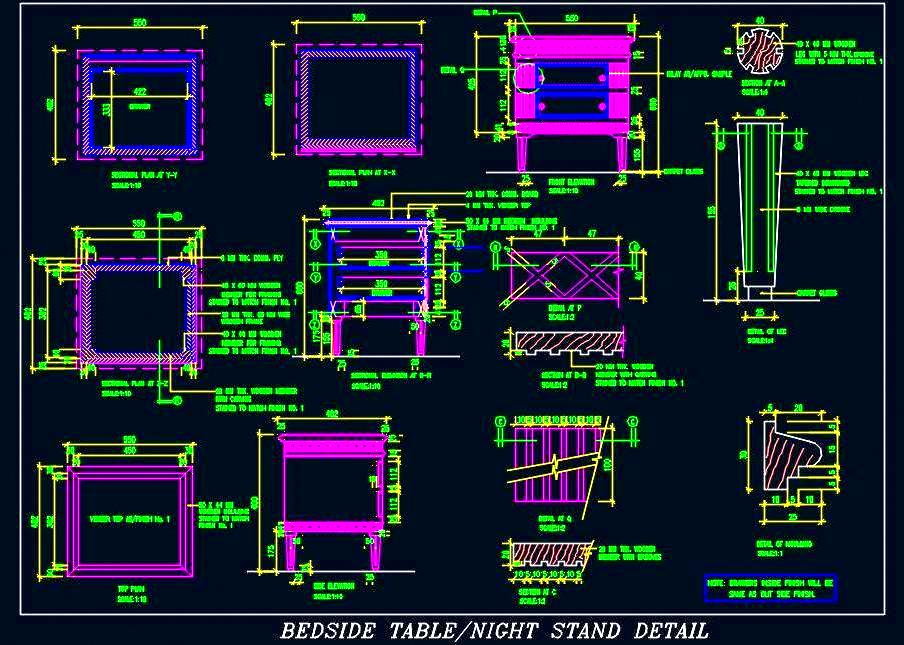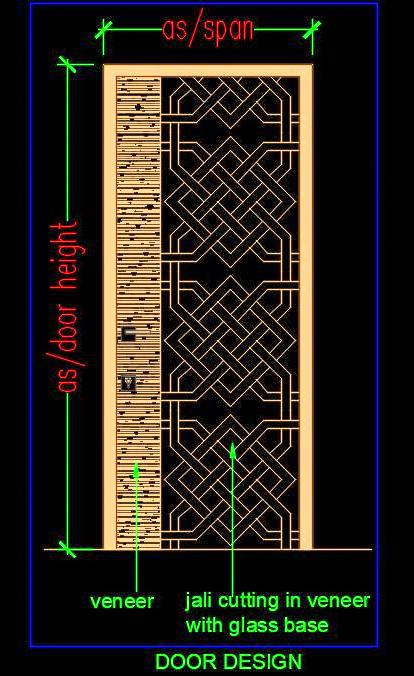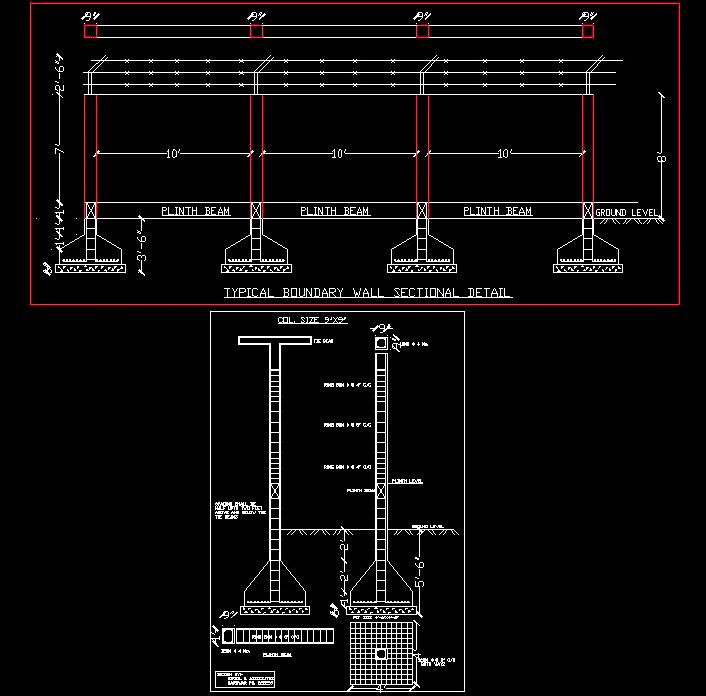'Plan N Design' - All Drawings
Mens Changing Room CAD Design- Shower, Sauna, Lockers
This AutoCAD drawing provides a complete and detailed design ...
Modern Clubhouse Architecture and Landscape Design in Autocad
Download the detailed Autocad drawing of a modern Clubhouse, ...
Modern Clubhouse Design with Pool & Spa - Autocad DWG
This Autocad drawing presents a detailed design for a modern ...
Modern L-Shape Bar Counter Design in DWG Format
Download this detailed AutoCAD drawing of a bar counter desi ...
Swimming Pool Changing Room Design - Autocad DWG Layout
This Autocad drawing offers a detailed design for a Swimming ...
Swimming Pool Changing Room Floor Plan- Free AutoCAD DWG
This Autocad free drawing provides a comprehensive design of ...
Bar Counter CAD Drawing with Storage and Seating
Download this detailed AutoCAD drawing of a bar counter meas ...
Bar Lounge Interior Floor Plan - Autocad DWG Download
Download the detailed Autocad drawing file of a Bar Lounge I ...
Multi-Speciality Hospital Layout Plan DWG for Architects
Download the comprehensive Autocad DWG drawing of a Multi-Sp ...
Multi-Specialty Hospital Design DWG - Ground and First Floor Layout
Explore the detailed Autocad DWG drawing of a Multi-Specialt ...
Diagnostic Center DWG File - Medical Facility Design and Plans
Download this detailed AutoCAD drawing of a Diagnostic Cente ...
Hospital Lab Design CAD- Clinical & Specialized Labs
This AutoCAD DWG drawing provides a comprehensive design for ...
Hospital Patient Private Room Plan - Free AutoCAD DWG
Discover the free AutoCAD drawing of a Hospital Patient Priv ...
Doctor's OPD Consultation Room Autocad DWG Drawing
Download the detailed Autocad DWG drawing of a Doctor's OPD ...
Doctor's OPD with Complete Interior Layout- AutoCAD DWG
Discover the detailed Autocad DWG drawing of a luxurious Doc ...
Eye Care Hospital Design - AutoCAD DWG Layout & Elevations
Discover the meticulously designed Autocad DWG drawing of an ...
Multi-Speciality Hospital Layout DWG - Complete Plan, G+3 Floors
Discover the comprehensive Autocad DWG drawing of a Multi-Sp ...
Round Side Table CAD Drawing- Gold MS Frame & Glass Top Details
This AutoCAD drawing features a round side table with a size ...
Side Table (2'x2') CAD Design - Free AutoCAD DWG
Download this detailed Free AutoCAD drawing of a side table, ...
Side Table Design CAD Detail for Furniture Projects
Discover this detailed AutoCAD drawing of a side table measu ...
Sleek Console Table Detailed AutoCAD Furniture DWG
Explore this detailed AutoCAD drawing showcasing a stylish c ...
Stylish Accent Wall with a Console and TV - AutoCAD DWG
Get your hands on this detailed AutoCAD drawing featuring a ...
Center Table Design in AutoCAD with Isometric View
Download this detailed AutoCAD drawing of a center table des ...
Center Table Isometric CAD Design
Download this Free AutoCAD drawing of a center table designe ...

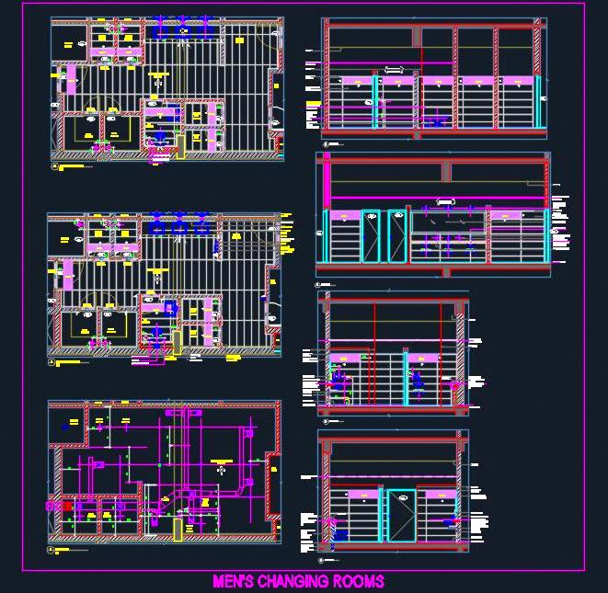
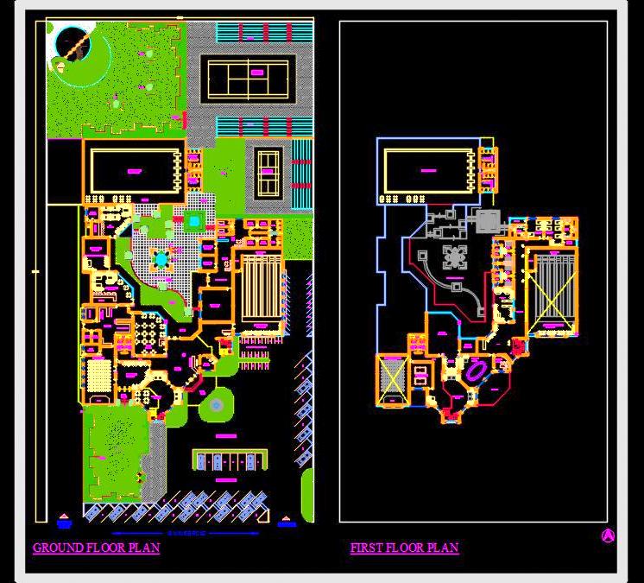
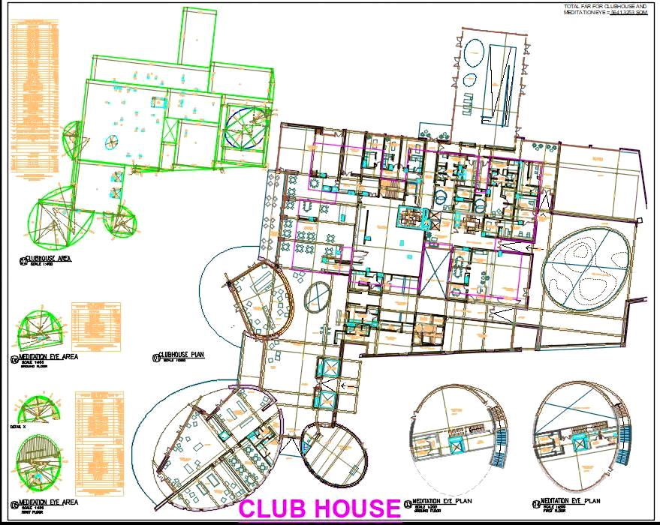
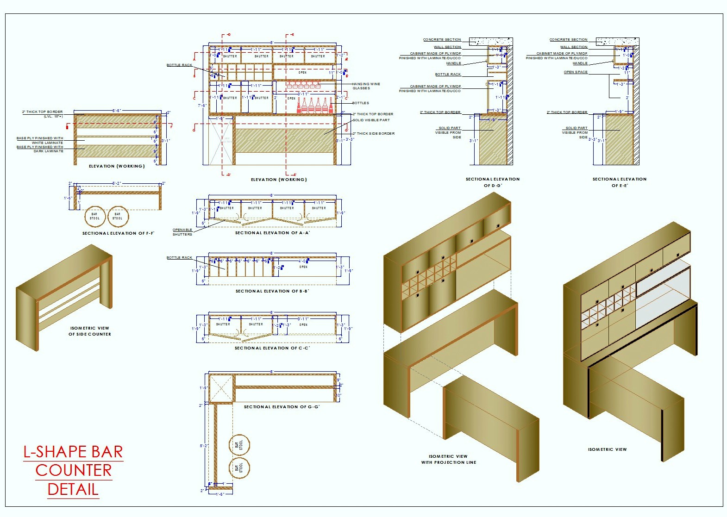
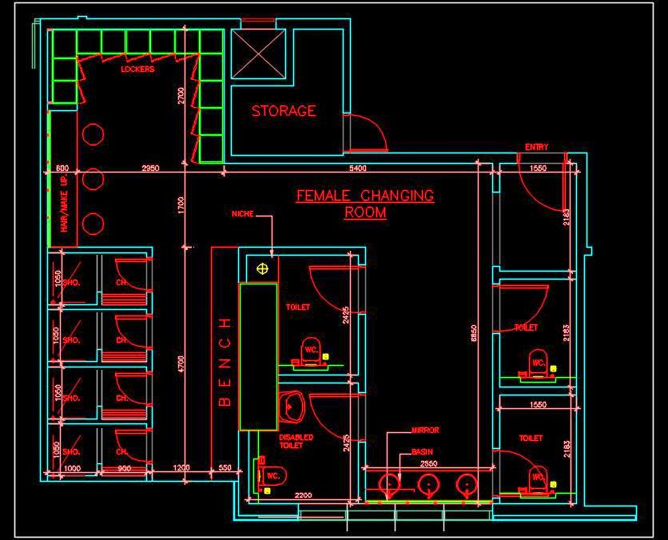
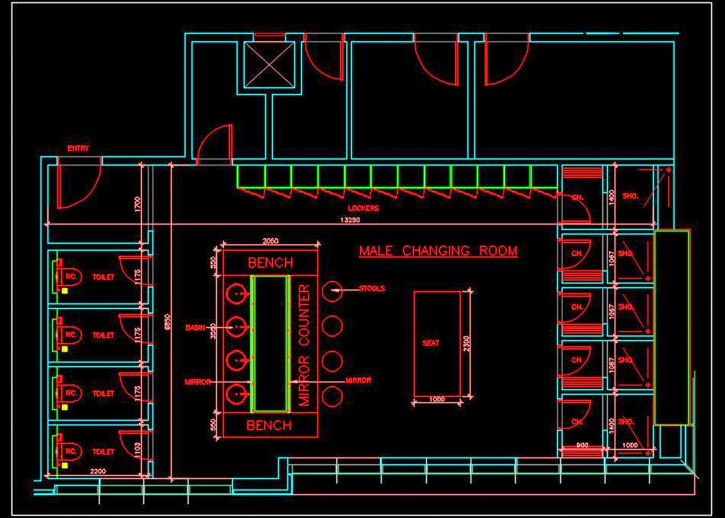
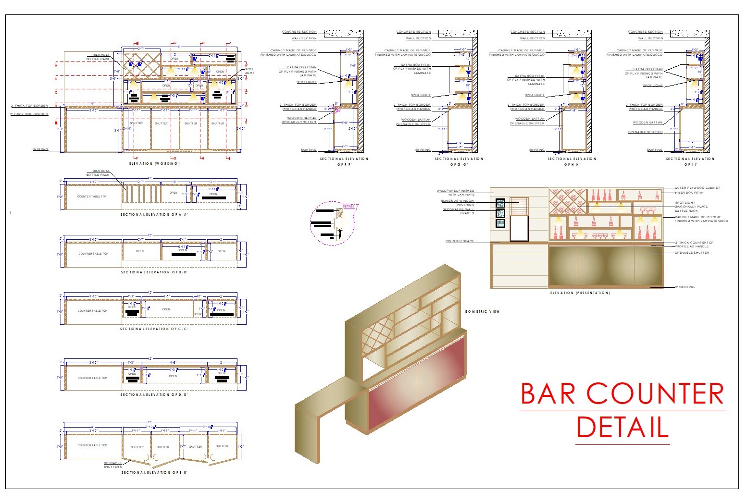
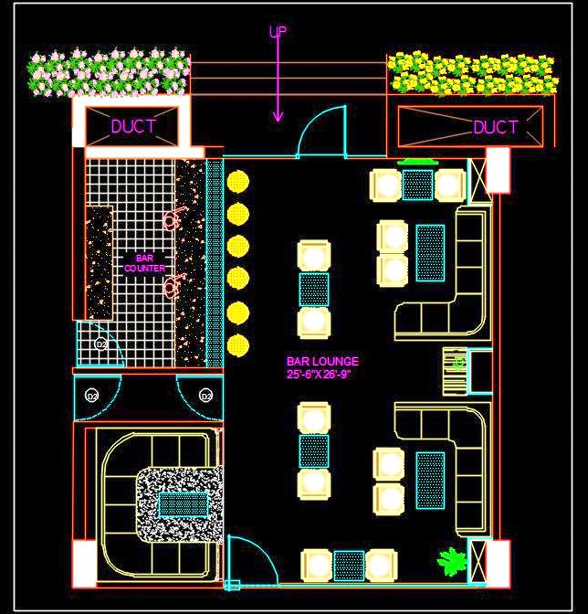
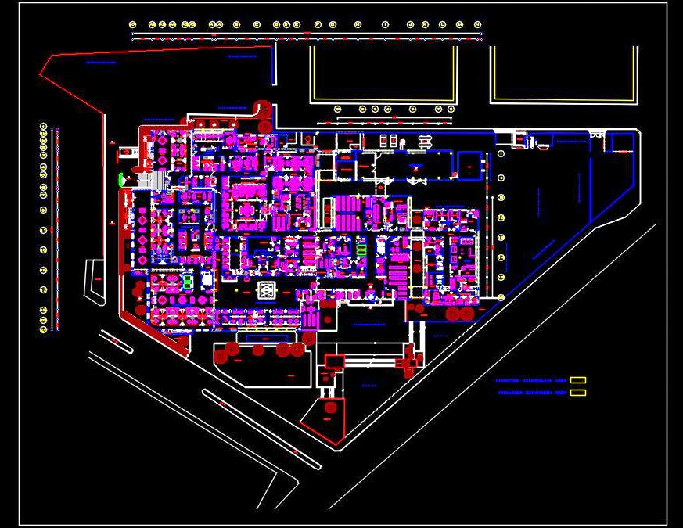
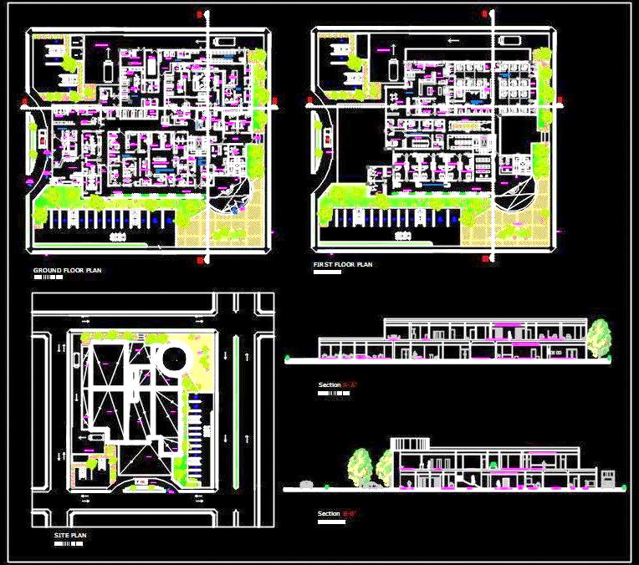
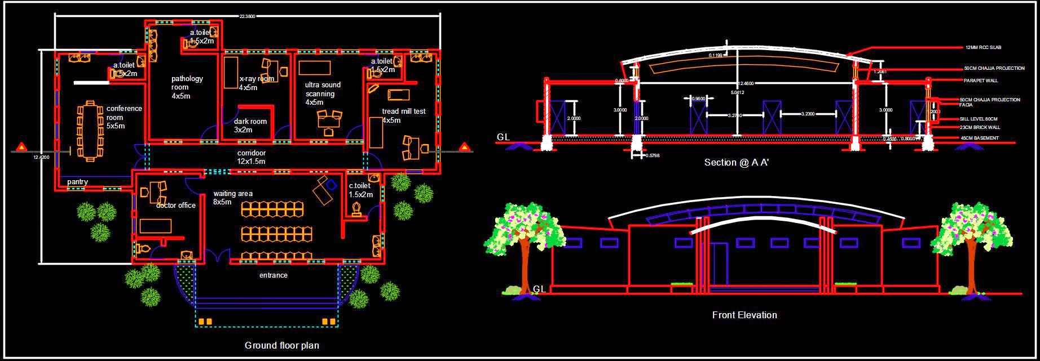
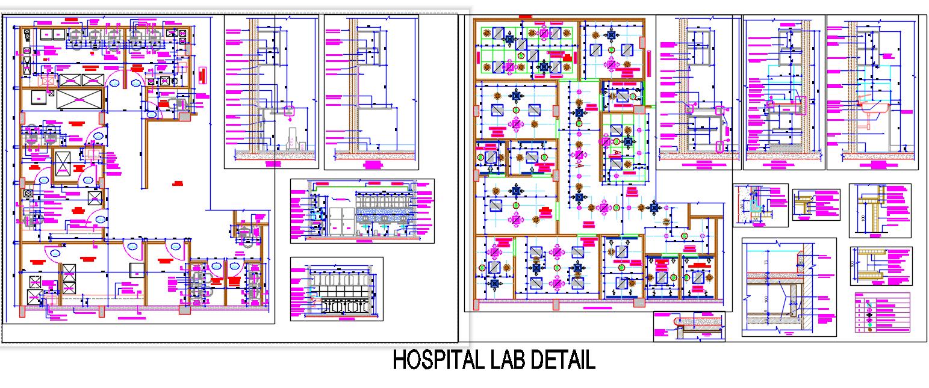
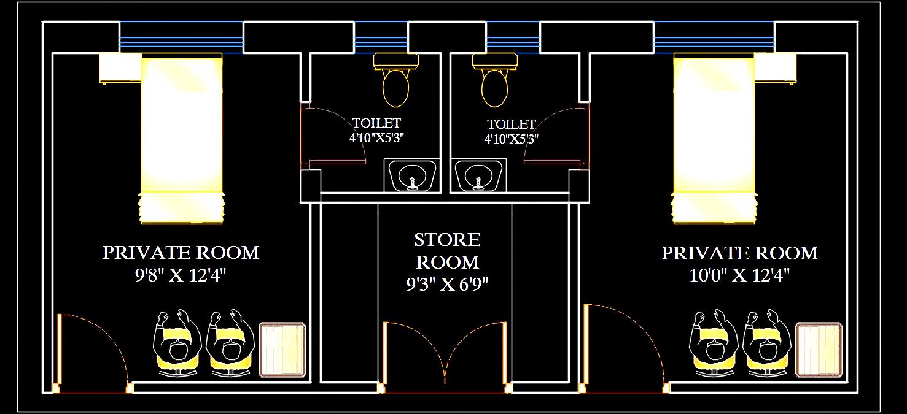
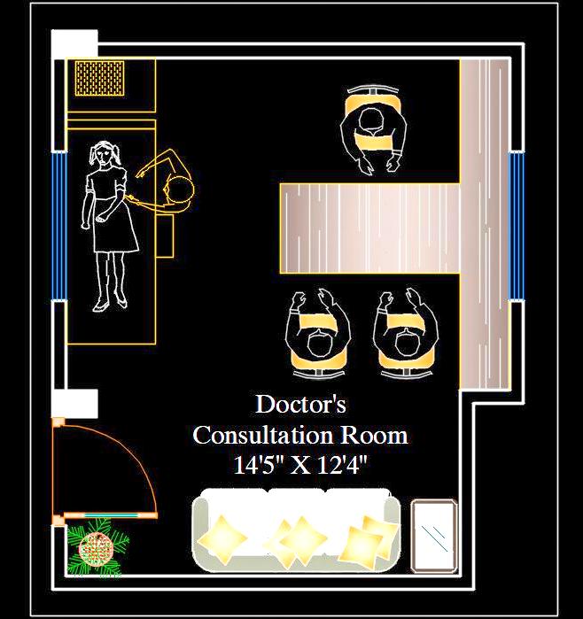
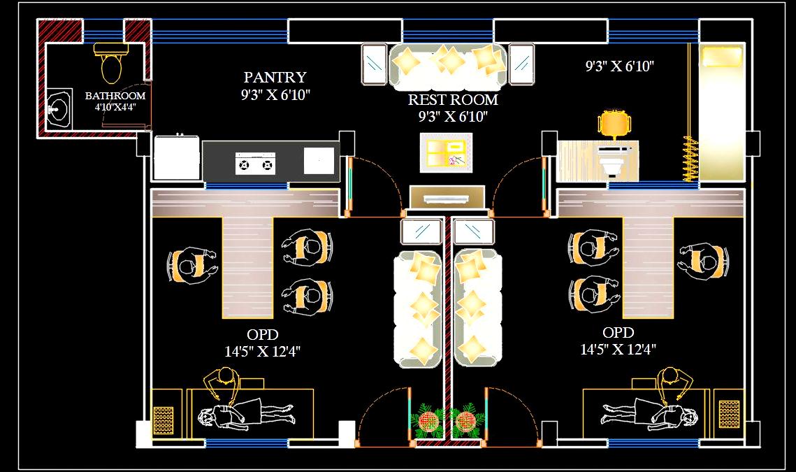
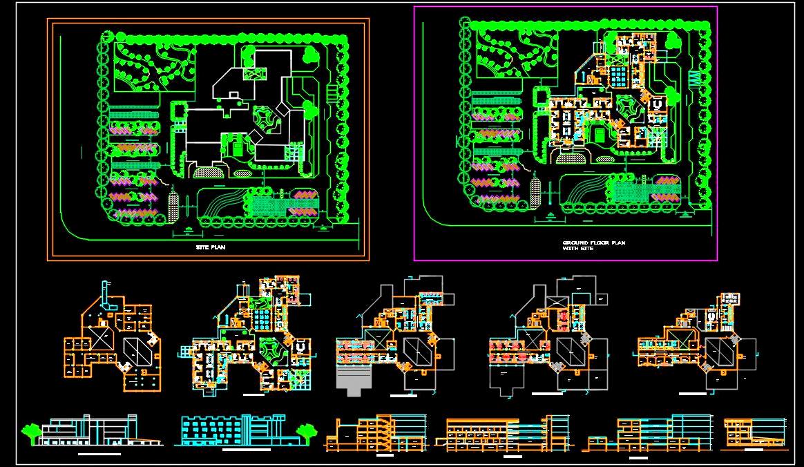
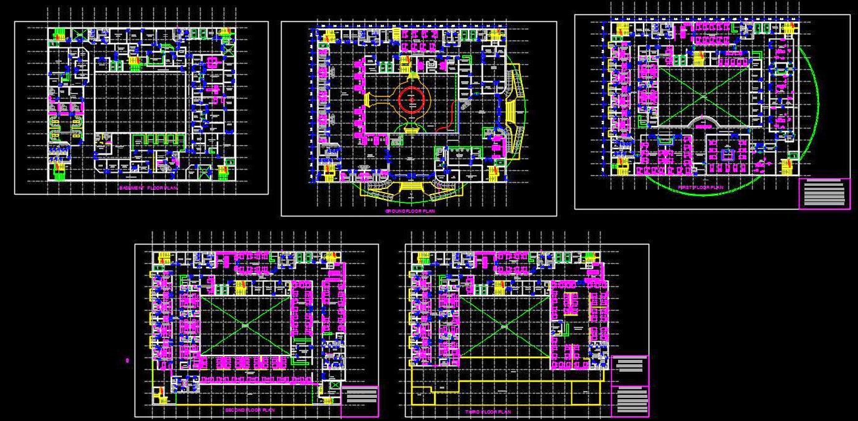
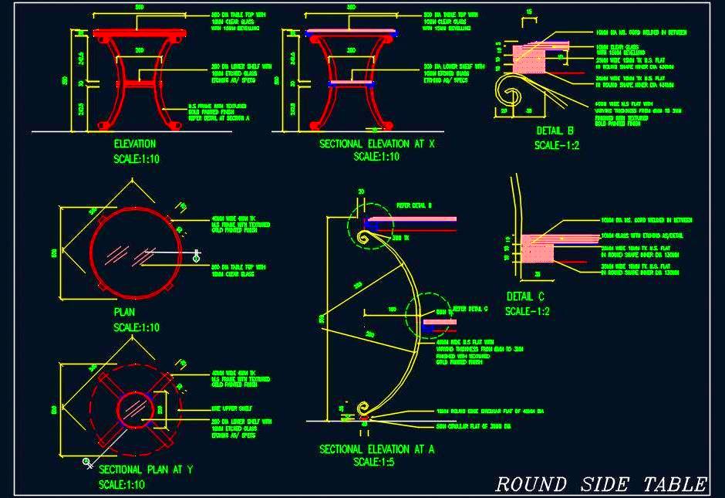
 CAD Design - Free AutoCAD DWG.jpg)
