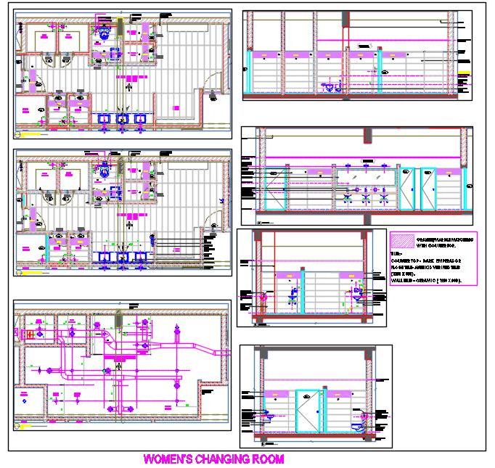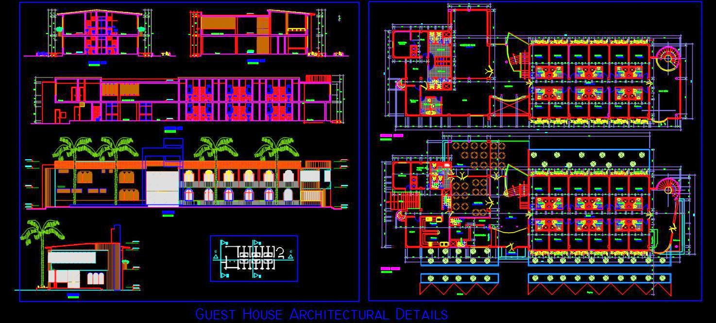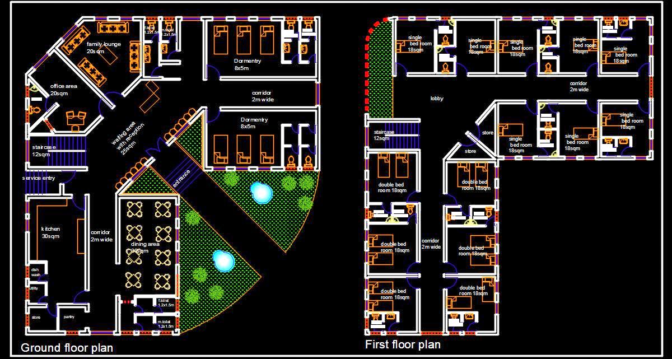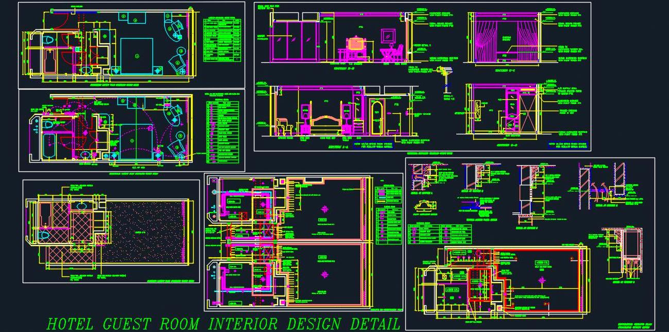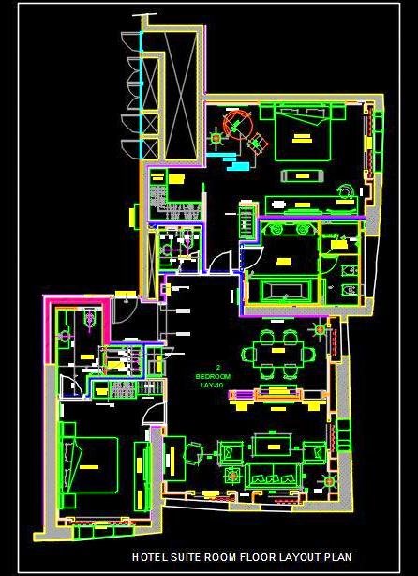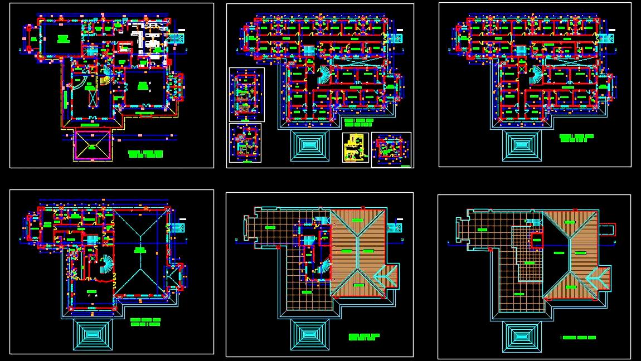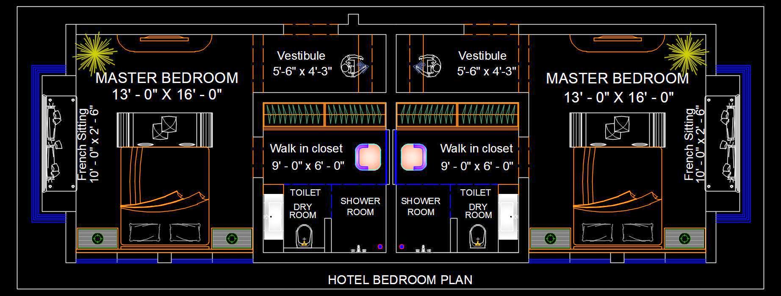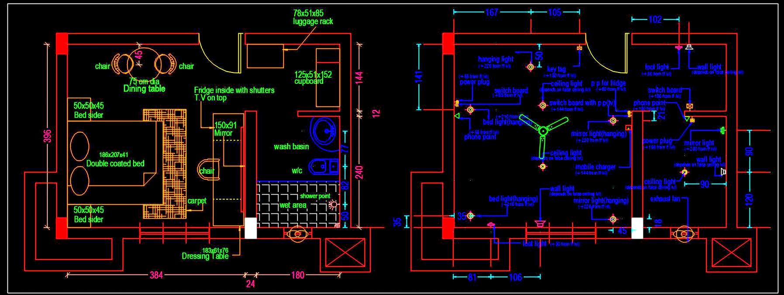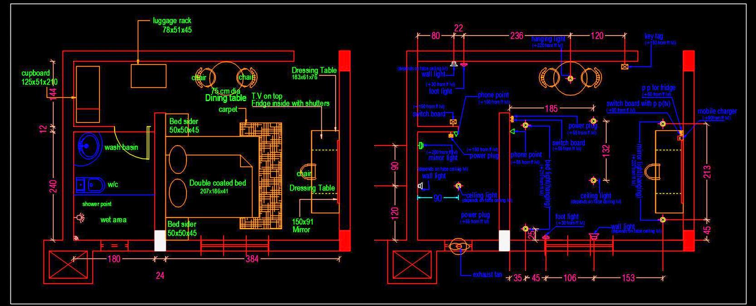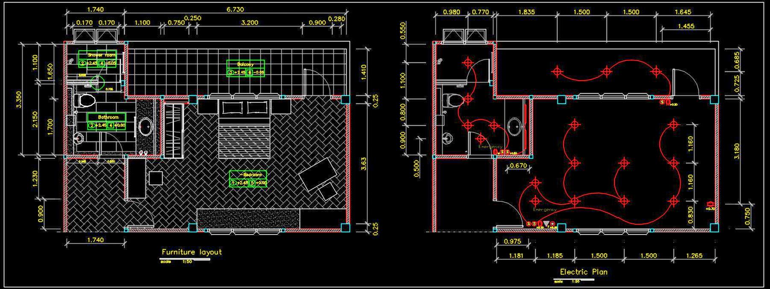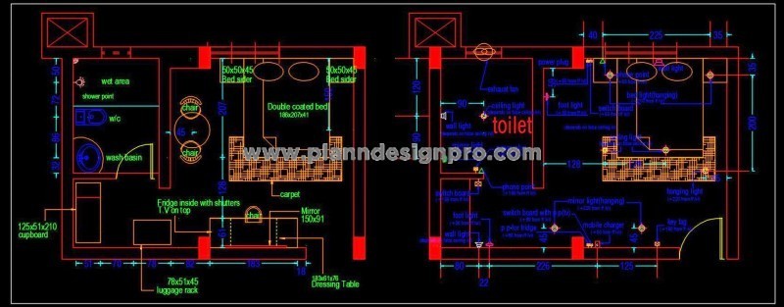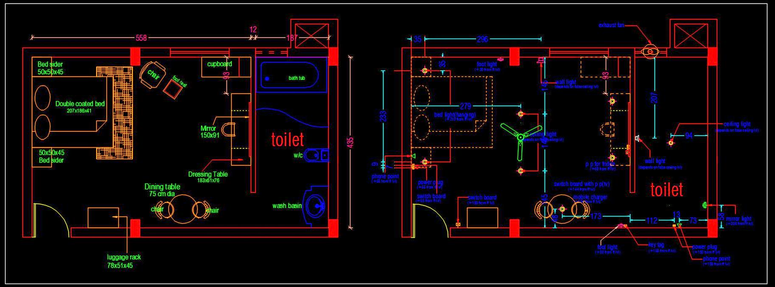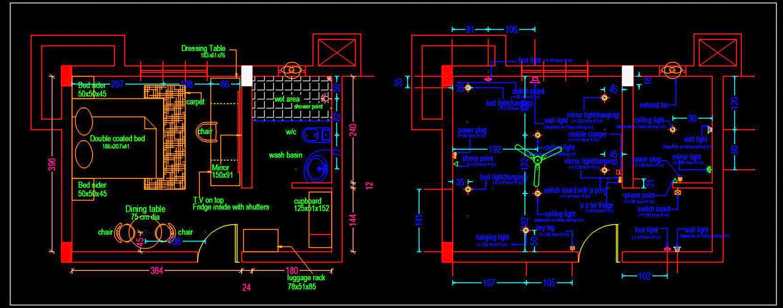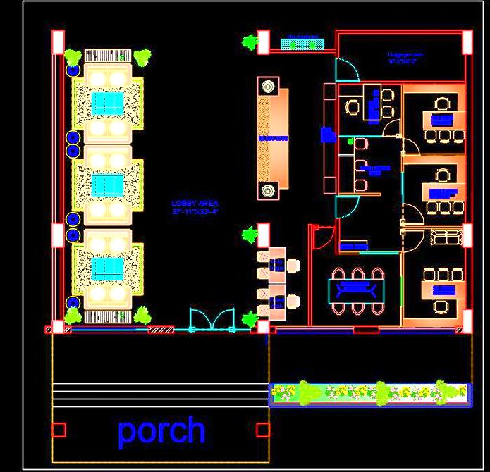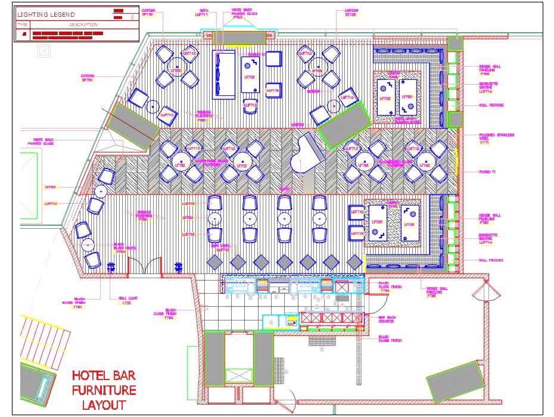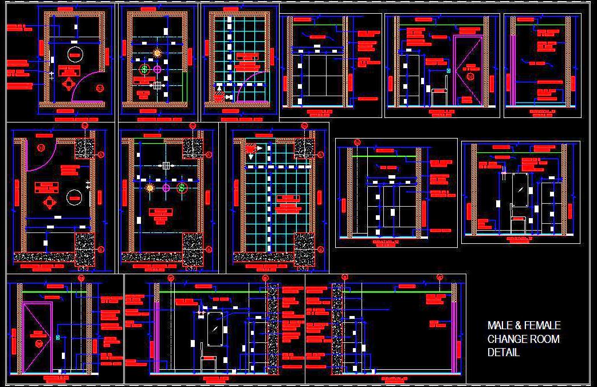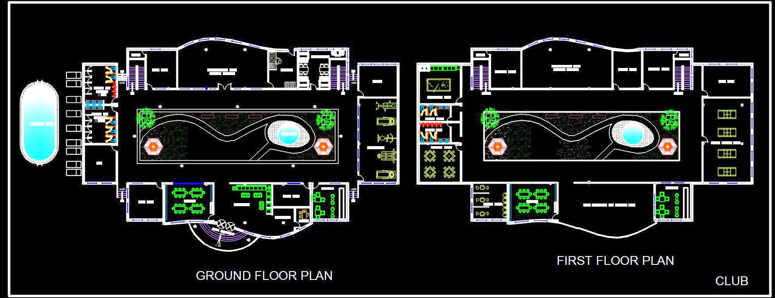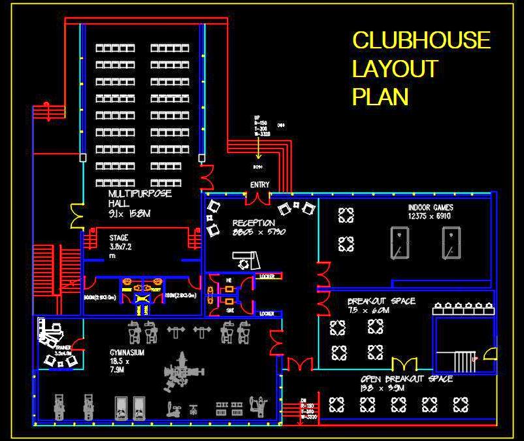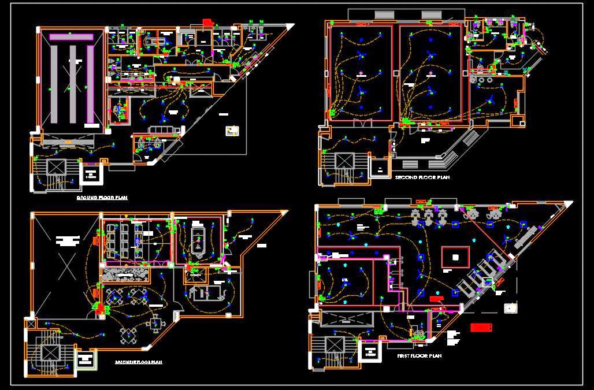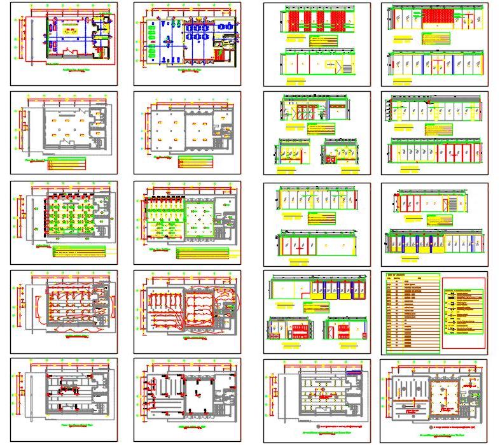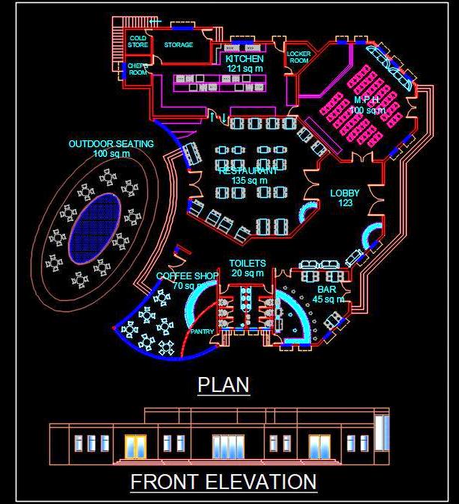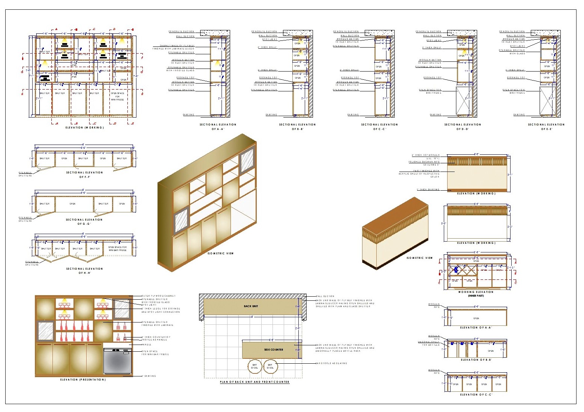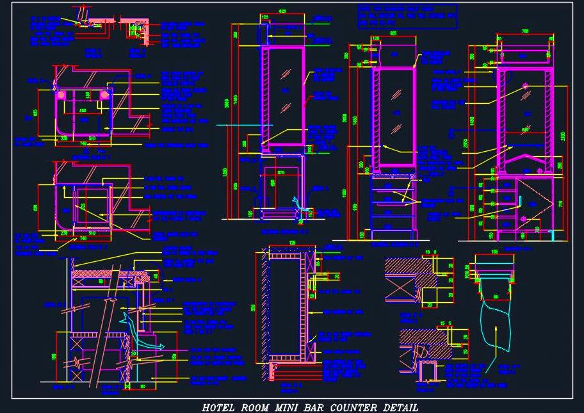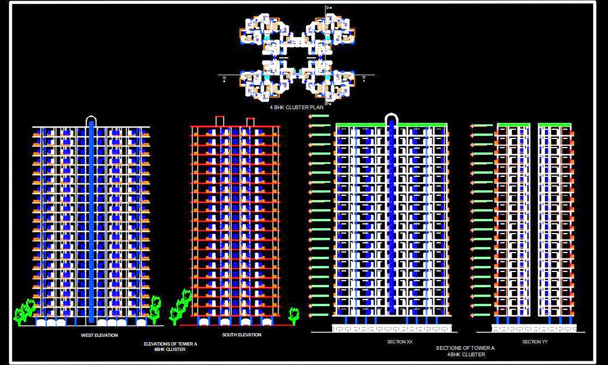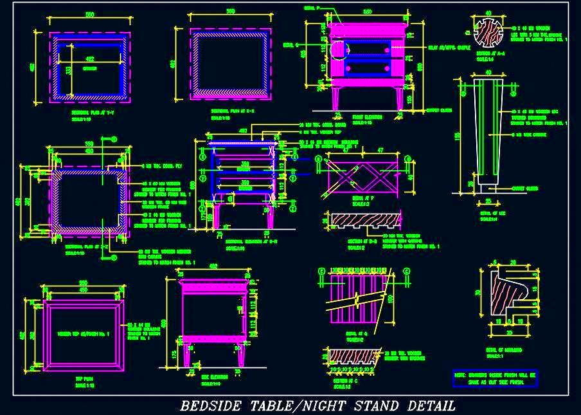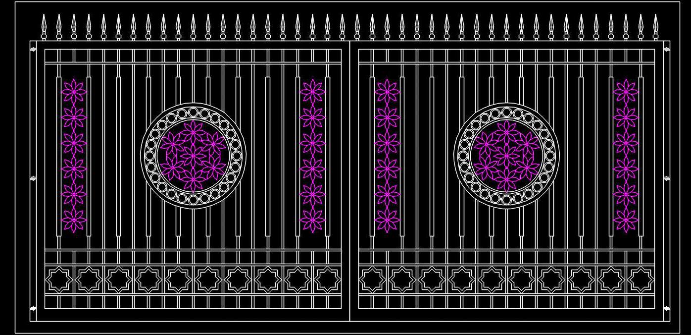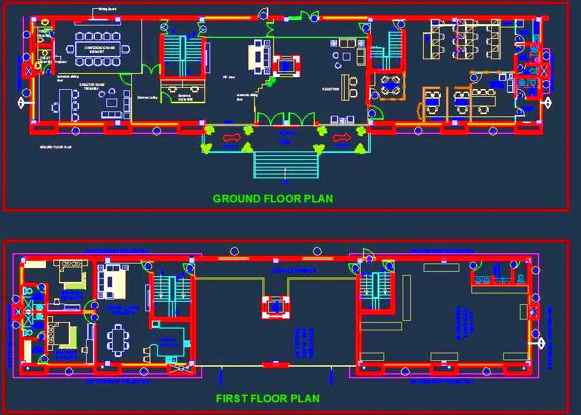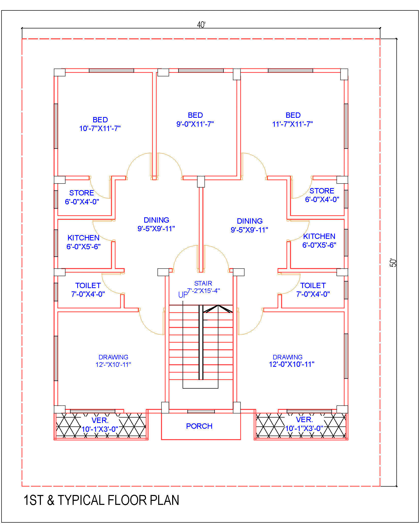'Plan N Design' - All Drawings
Women Locker Room DWG Detailed Layouts and Elevations
Explore this detailed AutoCAD drawing of a women's changing ...
Guest House AutoCAD File with Detailed Floor Plans and Elevations
Download this comprehensive AutoCAD drawing of a guest house ...
Guest House Design G+1 Building AutoCAD Plan
Download this comprehensive AutoCAD drawing of a Guest House ...
5-Star Hotel Ground Floor Plan - Autocad Drawing
Explore and download the detailed Autocad drawing of a 5-sta ...
High-End Hotel Room DWG- Classic Design with Walk-In Closet
This AutoCAD drawing provides a detailed design of a luxury ...
High-End Hotel Suite Room CAD Drawing Detail
Download this detailed AutoCAD drawing of a luxurious hotel ...
Hotel Architecture DWG Complete G+4 Floor Plan
Discover and download the detailed Autocad drawing of a luxu ...
Hotel Guest Room CAD Drawing
Discover this detailed AutoCAD DWG drawing showcasing a meti ...
Hotel Guest Room CAD Layout - Free AutoCAD Download
Download the detailed AutoCAD drawing of a Hotel Guest Room, ...
Hotel Guest Room Design - AutoCAD DWG Free Download
Download a detailed free Autocad drawing of a Hotel Guest Ro ...
Hotel Guest Room Design CAD Layout with Furniture & Electrical
Discover the detailed Autocad drawing of a well-designed hot ...
Hotel Guest Room Free CAD Plan- Bedroom, Toilet, Furniture, & Layout
Download a free AutoCAD drawing of a meticulously designed h ...
Hotel Guest Room Plan in Autocad DWG - Free Download
Download this free Autocad drawing of a Hotel Guest Room, id ...
Hotel Guest Room with Walk-In Closet and Toilet Layout- Free DWG
Download this detailed Autocad drawing of a hotel guest room ...
Hotel Lobby Furniture Layout Plan - Free Autocad DWG
Download this free Autocad DWG drawing of a Hotel Lobby, sho ...
Bar and Restaurant Interior Floor Plan DWG for AutoCAD
This Autocad drawing file provides a comprehensive interior ...
Changing Room CAD Design- Male & Female with Lockers
This AutoCAD DWG drawing provides detailed designs for male ...
Clubhouse Architectural Design in Autocad DWG
Discover the Autocad drawing of a modern Clubhouse designed ...
Clubhouse Architecture Drawing for Residential Projects
Explore the Autocad drawing of a modern Clubhouse designed f ...
Clubhouse Architecture Layout in AutoCAD G+2 Floors
Explore this detailed AutoCAD drawing of a clubhouse spannin ...
Clubhouse Detaled CAD Drawing
Download this detailed AutoCAD drawing of a clubhouse design ...
Clubhouse Free DWG - Architectural and Furniture Plan
Explore this AutoCAD drawing of a clubhouse designed for the ...
Home Bar Counter with Bottle Display CAD Drawing
Download this detailed AutoCAD drawing of a bar counter feat ...
Hotel Mini Bar Unit DWG Design with Refrigerator and Details
This AutoCAD drawing provides a detailed design of a mini ba ...

