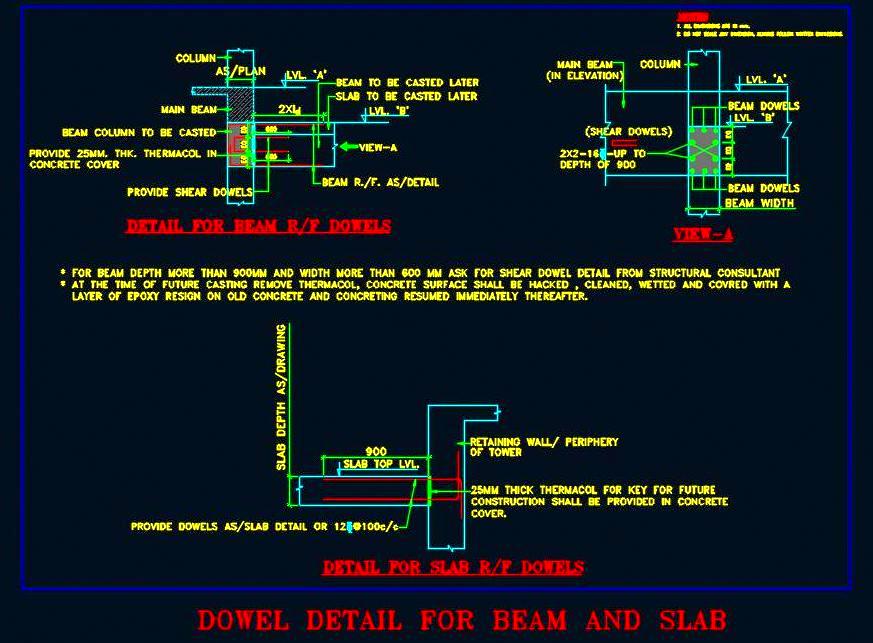Beam and Slab Reinforcement Dowel Design - AutoCAD DWG


| Category | Engineering & Technical Drawings |
| Software | Autocad DWG |
| File ID | 1730 |
| Type | Paid |
This AutoCAD DWG drawing provides detailed architecture plans for a to ...
This AutoCAD drawing provides a detailed expansion joint design for ro ...
Discover this detailed AutoCAD drawing of a Multi-Family Residential B ...
This AutoCAD drawing provides a detailed drain design near a column an ...
Explore this detailed Autocad drawing of a beautifully designed wooden ...