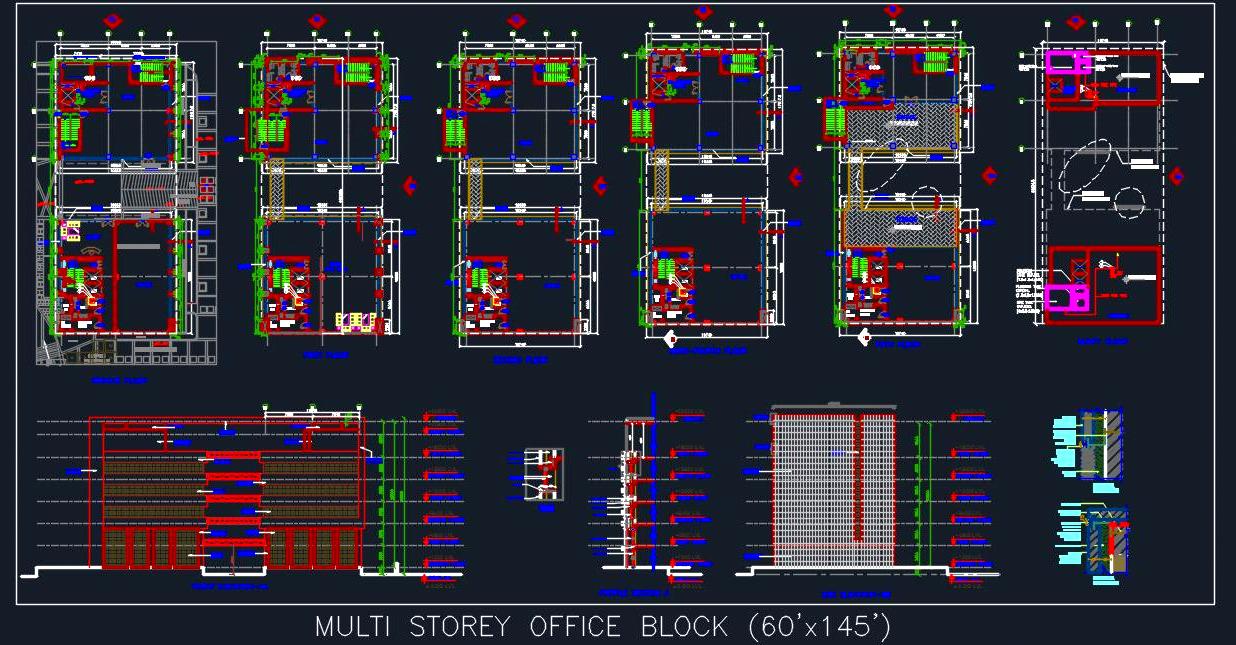Discover the comprehensive Autocad drawing of a multi-storey office block, meticulously designed for a 60'x145' plot. This five-floor structure is ideal for architects and designers seeking detailed architectural plans. The drawing includes complete working drawings, showcasing the layout plan, facade profile sections, and detailed elevations. Additionally, it provides in-depth facade construction details, making it an essential resource for precise building execution.

